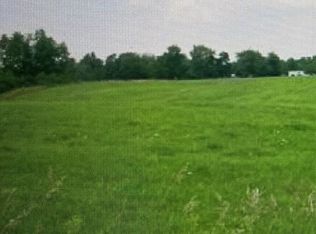This property is ready to move in to! New carpet and paint on the main floor. Large living room with wood flooring. Covered porch spans house front with views of Lake George. Newer 4 inch well ,boiler and replacement windows. Two bedrooms upstairs with Jack and Jill bath and loft area. Pole barn to store all your toys in. Property backs up to the Lake George Conservancy.
This property is off market, which means it's not currently listed for sale or rent on Zillow. This may be different from what's available on other websites or public sources.

