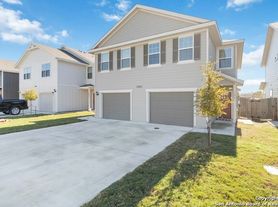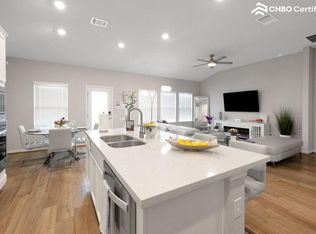Stunning Former Model Home in Talise de Culebra! Step into luxury living at 7830 Coolspring Dr, a beautifully appointed former Castle Rock model home located in the highly sought-after Talise de Culebra community. This spacious 4-bedroom, 3.5-bathroom residence boasts 3,242 sqft of elegant living space, thoughtfully designed with custom upgrades, professional decor, and designer finishes throughout. The open-concept layout is ideal for both daily living and entertaining, featuring a chef's kitchen with granite countertops, stainless-steel appliances, a large island, and ample cabinetry. The downstairs primary suite offers a serene retreat with spa-like en-suite bath, while the upstairs in-law suite provides comfort and privacy for guests or extended family. Enjoy premium community amenities just steps away-including a resort-style pool, basketball court, fishing pond, and playground. Located minutes from top-rated schools, shopping, dining, and major highways, this home offers the perfect balance of convenience and comfort. Don't miss the opportunity to lease this exceptional home with model-quality upgrades in one of San Antonio's fastest-growing communities! Video and 3D Walkthrough link also available!
House for rent
$2,600/mo
7830 Coolspring Dr, San Antonio, TX 78254
4beds
3,242sqft
Price may not include required fees and charges.
Singlefamily
Available now
-- Pets
Central air, ceiling fan
Dryer connection laundry
-- Parking
Natural gas, central
What's special
Basketball courtStainless-steel appliancesResort-style poolGranite countertopsSpa-like en-suite bathFishing pondLarge island
- 112 days |
- -- |
- -- |
Travel times
Looking to buy when your lease ends?
With a 6% savings match, a first-time homebuyer savings account is designed to help you reach your down payment goals faster.
Offer exclusive to Foyer+; Terms apply. Details on landing page.
Facts & features
Interior
Bedrooms & bathrooms
- Bedrooms: 4
- Bathrooms: 4
- Full bathrooms: 3
- 1/2 bathrooms: 1
Rooms
- Room types: Dining Room
Heating
- Natural Gas, Central
Cooling
- Central Air, Ceiling Fan
Appliances
- Included: Dishwasher, Disposal, Microwave, Oven, Refrigerator, Stove
- Laundry: Dryer Connection, Hookups, Laundry Room, Main Level, Washer Hookup
Features
- Breakfast Bar, Cable TV Available, Ceiling Fan(s), Custom Cabinets, Eat-in Kitchen, Game Room, High Ceilings, High Speed Internet, Individual Climate Control, Media Room, Open Floorplan, Programmable Thermostat, Separate Dining Room, Two Eating Areas, Two Living Area, Utility Room Inside, Walk-In Closet(s), Walk-In Pantry
- Flooring: Carpet, Wood
Interior area
- Total interior livable area: 3,242 sqft
Property
Parking
- Details: Contact manager
Features
- Stories: 2
- Exterior features: Contact manager
Details
- Parcel number: 182961640090
Construction
Type & style
- Home type: SingleFamily
- Property subtype: SingleFamily
Materials
- Roof: Composition
Condition
- Year built: 2014
Utilities & green energy
- Utilities for property: Cable Available
Community & HOA
Community
- Features: Clubhouse, Playground
HOA
- Amenities included: Basketball Court
Location
- Region: San Antonio
Financial & listing details
- Lease term: Max # of Months (24),Min # of Months (12)
Price history
| Date | Event | Price |
|---|---|---|
| 8/14/2025 | Price change | $2,600-1.9%$1/sqft |
Source: LERA MLS #1881174 | ||
| 7/17/2025 | Price change | $2,650-1.9%$1/sqft |
Source: LERA MLS #1881174 | ||
| 7/3/2025 | Listed for rent | $2,700$1/sqft |
Source: LERA MLS #1881174 | ||
| 7/2/2020 | Sold | -- |
Source: | ||
| 6/16/2020 | Pending sale | $318,900$98/sqft |
Source: Prince Realty Intl LLC #1459267 | ||

