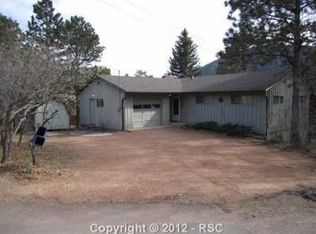Sold for $650,000
$650,000
7830 Bluff Rd, Cascade, CO 80809
3beds
3,591sqft
Single Family Residence
Built in 1978
0.54 Acres Lot
$654,700 Zestimate®
$181/sqft
$3,641 Estimated rent
Home value
$654,700
$622,000 - $687,000
$3,641/mo
Zestimate® history
Loading...
Owner options
Explore your selling options
What's special
Airbnb Potential! Tucked among mature pine trees on over half an acre, this extraordinary energy-efficient custom home is full of charm and sweeping mountain views. The upper level has a bright and airy loft with skylights, an Umbrella Tree centerpiece, and plenty of space for a home office and TV lounge. The loft overlooks the main level and includes a large storage closet and a versatile bonus room that could serve as a second office, studio, or playroom. Continue up to the rooftop patio—a peaceful escape with Duradek flooring and stunning views across the valley. The main level offers a beautifully designed galley kitchen with modern black granite countertops, an extended breakfast bar, and a sunny dining nook with a gas stove. A separate formal dining or sitting room provides additional entertaining space, and both areas open to a large Trex deck facing the mountains. The passive solar sunroom features dramatic two-story windows, adding warmth and natural light in the winter, while the cozy living room invites you to relax beneath tall ceilings and exposed wood beams. The walk-out basement hosts three spacious bedrooms, including a primary suite with an updated en-suite bath featuring a double vanity and a large walk-in shower, along with direct access to the backyard. A second Trex deck sits just off the garage and driveway area, offering even more outdoor space to unwind. With its unique architecture and engineering, grand entryway, two-car garage, and ample parking, this home is a peaceful, light-filled sanctuary that’s anything but ordinary. HOME HAS BEEN PRE-INSPECTED! *This is in unincorporated El Paso County, where there are no restrictions on AirBnB/Short Term Rentals*
Zillow last checked: 8 hours ago
Listing updated: September 30, 2025 at 09:11am
Listed by:
Skye Lewis PSA 719-439-6316,
Manitou Springs Real Estate LLC
Bought with:
Carol Lyn Lucas GRI
HomeSmart
Source: Pikes Peak MLS,MLS#: 9237281
Facts & features
Interior
Bedrooms & bathrooms
- Bedrooms: 3
- Bathrooms: 3
- Full bathrooms: 1
- 3/4 bathrooms: 1
- 1/2 bathrooms: 1
Primary bedroom
- Level: Basement
- Area: 216 Square Feet
- Dimensions: 18 x 12
Heating
- Forced Air, Natural Gas
Cooling
- None
Appliances
- Included: 220v in Kitchen, Dishwasher, Disposal, Dryer, Microwave, Refrigerator, Washer
- Laundry: In Basement
Features
- 9Ft + Ceilings, Skylight (s), Vaulted Ceiling(s), Breakfast Bar, High Speed Internet
- Flooring: Carpet, Ceramic Tile, Other, Wood
- Windows: Window Coverings
- Basement: Full,Partially Finished
- Number of fireplaces: 1
- Fireplace features: Gas, One
Interior area
- Total structure area: 3,591
- Total interior livable area: 3,591 sqft
- Finished area above ground: 2,426
- Finished area below ground: 1,165
Property
Parking
- Total spaces: 2
- Parking features: Attached, Garage Door Opener, Oversized, Workshop in Garage, Gravel Driveway, RV Access/Parking
- Attached garage spaces: 2
Features
- Levels: Two
- Stories: 2
- Patio & porch: Composite, Other, See Prop Desc Remarks
- Has view: Yes
- View description: Mountain(s)
Lot
- Size: 0.54 Acres
- Features: Hillside, Sloped, Wooded, Hiking Trail, Near Park, Near Schools
Details
- Parcel number: 8326200029
Construction
Type & style
- Home type: SingleFamily
- Property subtype: Single Family Residence
Materials
- Wood Siding, Framed on Lot, Frame
- Roof: Composite Shingle
Condition
- Existing Home
- New construction: No
- Year built: 1978
Utilities & green energy
- Water: Municipal
- Utilities for property: Electricity Connected, Natural Gas Connected
Green energy
- Indoor air quality: Radon System
Community & neighborhood
Location
- Region: Cascade
Other
Other facts
- Listing terms: Cash,Conventional,VA Loan
Price history
| Date | Event | Price |
|---|---|---|
| 9/30/2025 | Sold | $650,000-3.7%$181/sqft |
Source: | ||
| 8/28/2025 | Contingent | $675,000$188/sqft |
Source: | ||
| 8/4/2025 | Price change | $675,000-2.9%$188/sqft |
Source: | ||
| 6/6/2025 | Price change | $695,000-2.8%$194/sqft |
Source: | ||
| 5/12/2025 | Price change | $715,000-1.4%$199/sqft |
Source: | ||
Public tax history
| Year | Property taxes | Tax assessment |
|---|---|---|
| 2024 | $2,527 -4.7% | $41,550 |
| 2023 | $2,651 -4.2% | $41,550 +11.1% |
| 2022 | $2,767 | $37,390 -2.8% |
Find assessor info on the county website
Neighborhood: 80809
Nearby schools
GreatSchools rating
- 5/10Manitou Springs Elementary SchoolGrades: PK-5Distance: 3.9 mi
- 6/10Manitou Springs Middle SchoolGrades: 6-8Distance: 4.3 mi
- 8/10Manitou Springs High SchoolGrades: 9-12Distance: 4.3 mi
Schools provided by the listing agent
- Elementary: Ute Pass
- Middle: Manitou Springs
- High: Manitou Springs
- District: Manitou Springs-14
Source: Pikes Peak MLS. This data may not be complete. We recommend contacting the local school district to confirm school assignments for this home.
Get pre-qualified for a loan
At Zillow Home Loans, we can pre-qualify you in as little as 5 minutes with no impact to your credit score.An equal housing lender. NMLS #10287.
