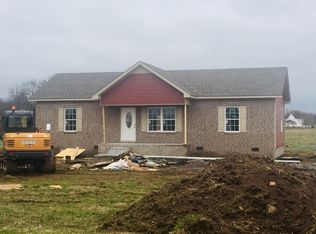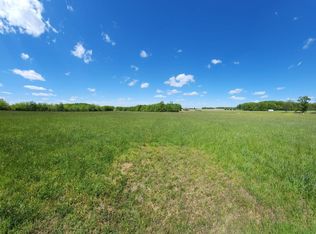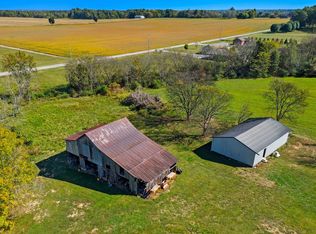Closed
$350,000
783 White Rd, Portland, TN 37148
3beds
2,046sqft
Manufactured On Land, Residential
Built in 2018
1.57 Acres Lot
$352,000 Zestimate®
$171/sqft
$1,834 Estimated rent
Home value
$352,000
$327,000 - $380,000
$1,834/mo
Zestimate® history
Loading...
Owner options
Explore your selling options
What's special
Nestled in a peaceful setting, this charming family home offers a harmonious blend of comfort and functionality. The spacious open floor plan, high-pitched roof, and beautiful country chic cabinetry create an inviting atmosphere for both everyday living and entertaining. The spacious bedrooms feature walk-in closets, and the master bathroom is a spa-like retreat with a separate shower and oversized soaker tub, providing a luxurious escape from the everyday. Some recent updates include, a brand-new Trex deck porch for outdoor entertaining, perfect for relaxing or hosting gatherings and a spacious new master closet, providing ample storage and organization for your belongings. In addition to the home, the property features, a detached 24x30 garage with wrap-around covered parking, offering plenty of space for vehicles and storage. A 10x20 lofted barn with electricity, ideal for workshops, storage, or creative pursuits. Don't miss this opportunity to make this house your home.
Zillow last checked: 8 hours ago
Listing updated: November 29, 2024 at 07:12am
Listing Provided by:
Sheida Gasparian 949-424-4169,
Realty One Group Music City
Bought with:
Bernie Gallerani, 295782
Bernie Gallerani Real Estate
Source: RealTracs MLS as distributed by MLS GRID,MLS#: 2739606
Facts & features
Interior
Bedrooms & bathrooms
- Bedrooms: 3
- Bathrooms: 2
- Full bathrooms: 2
- Main level bedrooms: 3
Bedroom 1
- Area: 255 Square Feet
- Dimensions: 17x15
Bedroom 2
- Area: 180 Square Feet
- Dimensions: 12x15
Bedroom 3
- Area: 180 Square Feet
- Dimensions: 12x15
Dining room
- Area: 165 Square Feet
- Dimensions: 11x15
Kitchen
- Area: 240 Square Feet
- Dimensions: 15x16
Living room
- Area: 285 Square Feet
- Dimensions: 19x15
Heating
- Central
Cooling
- Central Air
Appliances
- Included: Dishwasher, Disposal, Built-In Electric Oven, Cooktop
- Laundry: Gas Dryer Hookup, Washer Hookup
Features
- High Speed Internet, Kitchen Island
- Flooring: Carpet, Tile
- Basement: Crawl Space
- Has fireplace: No
Interior area
- Total structure area: 2,046
- Total interior livable area: 2,046 sqft
- Finished area above ground: 2,046
Property
Parking
- Total spaces: 13
- Parking features: Detached, Gravel
- Garage spaces: 1
- Carport spaces: 4
- Covered spaces: 5
- Uncovered spaces: 8
Features
- Levels: One
- Stories: 1
- Patio & porch: Deck, Covered, Patio, Porch
Lot
- Size: 1.57 Acres
- Dimensions: 1.57
- Features: Level
Details
- Parcel number: 003 03706 000
- Special conditions: Standard
Construction
Type & style
- Home type: MobileManufactured
- Property subtype: Manufactured On Land, Residential
Materials
- Vinyl Siding
- Roof: Shingle
Condition
- New construction: No
- Year built: 2018
Utilities & green energy
- Sewer: Septic Tank
- Water: Public
- Utilities for property: Water Available
Community & neighborhood
Security
- Security features: Carbon Monoxide Detector(s), Smoke Detector(s)
Location
- Region: Portland
- Subdivision: Karen Jo Hodges Prop
Price history
| Date | Event | Price |
|---|---|---|
| 11/20/2024 | Sold | $350,000-2.5%$171/sqft |
Source: | ||
| 10/12/2024 | Pending sale | $359,000$175/sqft |
Source: | ||
| 10/5/2024 | Listed for sale | $359,000$175/sqft |
Source: | ||
| 9/6/2023 | Listing removed | -- |
Source: | ||
| 8/31/2023 | Listed for sale | $359,000$175/sqft |
Source: | ||
Public tax history
| Year | Property taxes | Tax assessment |
|---|---|---|
| 2025 | $760 | $53,500 |
| 2024 | $760 -19.1% | $53,500 +28.2% |
| 2023 | $940 -11.9% | $41,725 -77.9% |
Find assessor info on the county website
Neighborhood: 37148
Nearby schools
GreatSchools rating
- 8/10Watt Hardison Elementary SchoolGrades: K-5Distance: 4.7 mi
- 7/10Portland West Middle SchoolGrades: 6-8Distance: 5.9 mi
- 4/10Portland High SchoolGrades: 9-12Distance: 6 mi
Schools provided by the listing agent
- Elementary: Watt Hardison Elementary
- Middle: Portland West Middle School
- High: Portland High School
Source: RealTracs MLS as distributed by MLS GRID. This data may not be complete. We recommend contacting the local school district to confirm school assignments for this home.
Get a cash offer in 3 minutes
Find out how much your home could sell for in as little as 3 minutes with a no-obligation cash offer.
Estimated market value$352,000
Get a cash offer in 3 minutes
Find out how much your home could sell for in as little as 3 minutes with a no-obligation cash offer.
Estimated market value
$352,000


