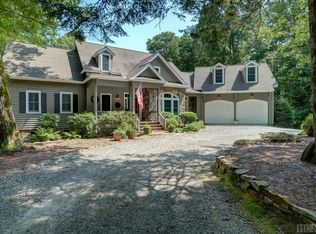The Top of the Oaks is a 5 bedroom, 5 1/2 bath private sanctuary of comfort and charm. Situated on 8.36 picturesque acres, the home enjoys a tranquil environment with complete privacy. The home features floor to ceiling windows throughout which captures the serenity and beauty of the valley, allowing you to admire the breathtaking, ever-changing views of Whiteside Mountain. This warm and welcoming home has an inviting sense of light and space throughout. The main level features a Cook's kitchen with generous food preparation spaces and a casual dining area. A private separate formal dining room, mud room/laundry with sink, half bath, living room with floor to ceiling stone fireplace and master suite with walk-in closet and master bath with double vanities, bathtub, and separate tiled shower. The large deck off the living area is great for entertaining family and friends and enjoying the sunrise and spectacular views. A spacious two-car garage has good storage. Upstairs are two bedrooms, each with a bath, plus a loft with a library between the two, and bonus/game room. Downstairs offers two additional bedrooms with baths, another spacious living area with stone fireplace. An additional large deck below has a bubbling spa. There is no shortage of beautiful spaces in this home. The focus of this floor plan accommodates the practicalities of family living. The grounds are lush and green. The outdoor area provides a relaxed and stylish pace for entertaining family and friends in a forested environment.
This property is off market, which means it's not currently listed for sale or rent on Zillow. This may be different from what's available on other websites or public sources.

