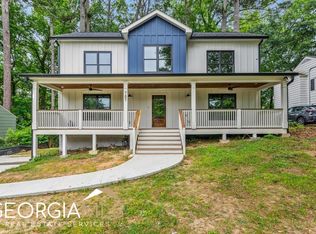Closed
$370,000
783 Sunnybrook Dr, Decatur, GA 30033
2beds
1,152sqft
Single Family Residence
Built in 1948
0.3 Acres Lot
$362,400 Zestimate®
$321/sqft
$2,125 Estimated rent
Home value
$362,400
$326,000 - $402,000
$2,125/mo
Zestimate® history
Loading...
Owner options
Explore your selling options
What's special
Hilltop charmer has it ALL & is a breath of fresh air! Situated on one of the best lots & quietest streets in charming Medlock Park. Imagine a commute that doesn't require a car! Here's your cycling, scooting & walking opportunity. Updated kitchen: open to light-filled flex room that offers stellar views of a gently sloping fenced yard & deck that's perfect for entertaining. Home features 2 generous bedrooms adjacent to a tastefully updated hall bath, a spacious home office separated from dining room by a pocket door, hardwood floors, energy-efficient windows, a partial standup crawlspace/basement thatCOs ideal for storage & a roughly 12-yr-old roof thatCOs in great condition! Plenty of off-street parking. Sun-dappled front & back yards are a gardener's dream. So much to love about Medlock Park: Community swimming pool & garden, parks, ball fields, new playground, walking/biking trails & easy access to MARTA & Cliff Shuttle to Emory. Clyde-Shepherd Nature Preserve & the South Peachtree Creek Trail, which connects Medlock Park to Mason Mill Park. Trail boardwalk allows mud-free walking & cycling. Near Emory/CDC, ChildrenCOs Healthcare, Toco Hills, Suburban Plaza, downtown Decatur & shops/restaurants galore. Three-yr-old range, dishwasher, W/D & electrical has already been updated!
Zillow last checked: 8 hours ago
Listing updated: June 13, 2025 at 01:15pm
Listed by:
Beth Smith 678-595-4448,
Roost Realty
Bought with:
Non Mls Salesperson, 421743
Non-Mls Company
Source: GAMLS,MLS#: 10379857
Facts & features
Interior
Bedrooms & bathrooms
- Bedrooms: 2
- Bathrooms: 1
- Full bathrooms: 1
- Main level bathrooms: 1
- Main level bedrooms: 2
Kitchen
- Features: Breakfast Area, Breakfast Bar, Breakfast Room
Heating
- Central, Natural Gas
Cooling
- Ceiling Fan(s), Central Air, Electric, Other
Appliances
- Included: Dishwasher, Dryer, Gas Water Heater, Microwave, Washer
- Laundry: In Kitchen
Features
- Master On Main Level, Rear Stairs
- Flooring: Hardwood, Tile
- Windows: Double Pane Windows
- Basement: Exterior Entry,Partial,Unfinished
- Attic: Pull Down Stairs
- Has fireplace: No
- Common walls with other units/homes: No Common Walls
Interior area
- Total structure area: 1,152
- Total interior livable area: 1,152 sqft
- Finished area above ground: 1,152
- Finished area below ground: 0
Property
Parking
- Total spaces: 3
- Parking features: Off Street
Features
- Levels: One
- Stories: 1
- Patio & porch: Deck
- Exterior features: Garden
- Fencing: Back Yard,Fenced,Wood
- Waterfront features: No Dock Or Boathouse
- Body of water: None
Lot
- Size: 0.30 Acres
- Features: Private, Sloped
Details
- Parcel number: 18 061 06 004
- Special conditions: Investor Owned
Construction
Type & style
- Home type: SingleFamily
- Architectural style: Ranch,Traditional
- Property subtype: Single Family Residence
Materials
- Aluminum Siding, Other
- Foundation: Block, Pillar/Post/Pier
- Roof: Composition
Condition
- Resale
- New construction: No
- Year built: 1948
Utilities & green energy
- Sewer: Public Sewer
- Water: Public
- Utilities for property: Cable Available, Electricity Available, High Speed Internet, Natural Gas Available, Phone Available, Sewer Available, Underground Utilities, Water Available
Green energy
- Energy efficient items: Appliances, Thermostat
- Water conservation: Low-Flow Fixtures
Community & neighborhood
Security
- Security features: Carbon Monoxide Detector(s), Smoke Detector(s)
Community
- Community features: Park, Playground, Pool, Street Lights, Near Public Transport, Walk To Schools, Near Shopping
Location
- Region: Decatur
- Subdivision: Medlock Park
HOA & financial
HOA
- Has HOA: No
- Services included: None
Other
Other facts
- Listing agreement: Exclusive Right To Sell
- Listing terms: Cash,Conventional,FHA,VA Loan
Price history
| Date | Event | Price |
|---|---|---|
| 11/1/2024 | Sold | $370,000-6.3%$321/sqft |
Source: | ||
| 10/24/2024 | Pending sale | $395,000$343/sqft |
Source: | ||
| 10/1/2024 | Listed for sale | $395,000$343/sqft |
Source: | ||
| 9/26/2024 | Contingent | $395,000$343/sqft |
Source: | ||
| 9/26/2024 | Pending sale | $395,000$343/sqft |
Source: | ||
Public tax history
| Year | Property taxes | Tax assessment |
|---|---|---|
| 2025 | $4,934 -22.9% | $151,680 +11.4% |
| 2024 | $6,398 -6.2% | $136,159 -7.3% |
| 2023 | $6,817 +19.7% | $146,840 +20.4% |
Find assessor info on the county website
Neighborhood: North Decatur
Nearby schools
GreatSchools rating
- 7/10Fernbank Elementary SchoolGrades: PK-5Distance: 2 mi
- 5/10Druid Hills Middle SchoolGrades: 6-8Distance: 1.7 mi
- 6/10Druid Hills High SchoolGrades: 9-12Distance: 1.4 mi
Schools provided by the listing agent
- Elementary: Fernbank
- Middle: Druid Hills
- High: Druid Hills
Source: GAMLS. This data may not be complete. We recommend contacting the local school district to confirm school assignments for this home.
Get a cash offer in 3 minutes
Find out how much your home could sell for in as little as 3 minutes with a no-obligation cash offer.
Estimated market value$362,400
Get a cash offer in 3 minutes
Find out how much your home could sell for in as little as 3 minutes with a no-obligation cash offer.
Estimated market value
$362,400
