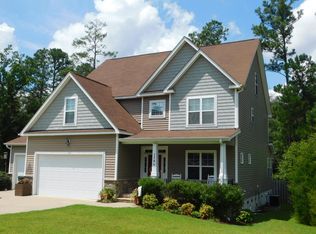Live like you're on vacation in this beautiful, well maintained one owner home with in-ground salt water pool! Located on quiet cul-de-sac in desirable family friendly neighborhood of Forest Hill Pointe. Close to stores and restaurants, easy commute to Fort Bragg & Camp Mackall. This welcoming craftsman style 2 story home features an open concept living area,9 ft ceilings, and beautiful engineered hardwood floors throughout main downstairs living area. Enjoy cooking in kitchen with Dark Maple Wood cabinetry, Tiled back-splash and plenty of counter space for meal prep. Granite counter-tops, SS Appliances, Breakfast Bar with additional seating. Kitchen overlooks the living room featuring an inviting Gas Fireplace framed with custom built- in shelving.Formal Dining, Tech Center, Guest bedroom Ensuite, (currently used as children's playroom). Upper level highlights Spacious Master Ensuite, Garden Tub, separate shower w bench, duel sinks, vanity, Walk in closet with gorgeous custom upgraded shelving. Two additional bedrooms featuring tray ceilings also with custom, upgraded closet shelving. Huge bonus room could easily be turned into a 5th bedroom, laundry room with utility sink, ample floored attic storage. Relaxing, peaceful rear screen porch off breakfast nook overlooks beautifully landscaped, fenced two yards in one with a multi-zoned, programmable irrigation system. Side yard, features 8 ft deep salt water pool complete with diving board, LED color changing pool lights for a relaxing, tranquil evening swim. Custom safety winter pool cover for low winter maintenance. Step through Black Aluminum Pool Gate into grassed backyard with Raised, irrigated garden bed, huge custom-built sandbox, ready for phase II, owner had a upper level playhouse in mind. Flagstone stepping stones leading to firepit and Stylish, versatile 7 x 10 storage shed. This lovely home backs up to a private wooded buffer of Aberdeen Lake and has many owner upgrades both inside and out. You wont want to miss this one!
This property is off market, which means it's not currently listed for sale or rent on Zillow. This may be different from what's available on other websites or public sources.

