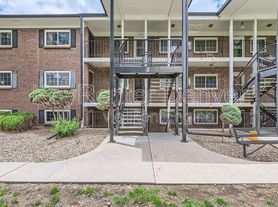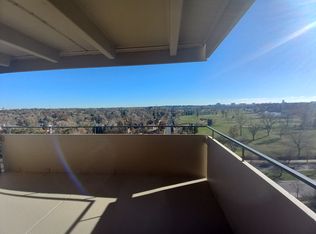Heather Barone
SHOWINGS START FRIDAY 10/24!
Modern, remodeled townhome in Virginia Vale at a great price! This home has been well maintained and updated with modern finishes. Minutes away from Glendale, Cherry Creek North, restaurants, boutique shoppes, Downtown and easy access to I-25. Water, Sewer, Trash and Gas Included in Rent!!
Unit Amenities:
2 Car Tandem Garage
Built in 2000- Remodeled
Washer and Dryer
Central Air Conditioning
Rent: $2,250.00 18 MONTH LEASE
Deposit: $2,25000 for well qualified applicants.
Utilities: Water, Sewer, Trash AND Gas Included in Rent
Pet Policy:
Pets accepted! (2) total are allowed
$300 one-time pet fee is due at the time of move-in.
$35 monthly pet rent.
Apply today online
Applications: $50/per adult
Background Check - Findigs: $25
Labor Cost - Atlas Real State: $25.18
Overhead/Technology Cost - Atlas Real State: $3.43
Total Cost: $53.61
Total Cost you pay for your application fee: $50
**Resident Benefits Package (RBP)**
RBP: $39.95
This sweet deal makes life a breeze! It includes quarterly air filter delivery (if applicable), utility concierge, identity protection, 24/7 maintenance coordination, resident rewards program, credit building, and even renter's insurance!
Rental Qualifications:
Please provide proof of income equal to ~3x the monthly rent amount.
No evictions within the last 5 years
Background and Credit check required
If self-employed, 3 months of income statement is required.
Rental Licensing: 2024-LE-0023400
Contact me today to tour! Text, Call, or Email!
Heather Barone
Professionally managed by Atlas Real Estate
@REALTOR
By clicking on this listing or submitting an inquiry, you consent to receive communications, including calls and texts, from Atlas Real Estate and its partners regarding this property and related real estate services.
Central A/C
Pet Friendly
Pets Allowed
Remodeled
Updated Unit
Washer/Dryer
House for rent
$2,250/mo
783 S Locust St, Denver, CO 80224
2beds
1,211sqft
Price may not include required fees and charges.
Single family residence
Available now
Cats, dogs OK
-- A/C
-- Laundry
-- Parking
-- Heating
What's special
Modern finishesUpdated unitWasher and dryerCentral air conditioning
- 10 days |
- -- |
- -- |
Travel times
Looking to buy when your lease ends?
Consider a first-time homebuyer savings account designed to grow your down payment with up to a 6% match & a competitive APY.
Facts & features
Interior
Bedrooms & bathrooms
- Bedrooms: 2
- Bathrooms: 3
- Full bathrooms: 2
- 1/2 bathrooms: 1
Appliances
- Included: Dishwasher
Interior area
- Total interior livable area: 1,211 sqft
Property
Parking
- Details: Contact manager
Features
- Exterior features: Garbage included in rent, Gas included in rent, Sewage included in rent, Water included in rent
Details
- Parcel number: 0617302057000
Construction
Type & style
- Home type: SingleFamily
- Property subtype: Single Family Residence
Condition
- Year built: 2000
Utilities & green energy
- Utilities for property: Garbage, Gas, Sewage, Water
Community & HOA
Location
- Region: Denver
Financial & listing details
- Lease term: Contact For Details
Price history
| Date | Event | Price |
|---|---|---|
| 10/22/2025 | Listed for rent | $2,250-13.5%$2/sqft |
Source: Zillow Rentals | ||
| 8/15/2025 | Listing removed | $2,600$2/sqft |
Source: Zillow Rentals | ||
| 8/3/2025 | Price change | $2,600-7.1%$2/sqft |
Source: Zillow Rentals | ||
| 7/2/2025 | Listed for rent | $2,800$2/sqft |
Source: Zillow Rentals | ||
| 10/25/2021 | Sold | $340,000+112.5%$281/sqft |
Source: Public Record | ||

