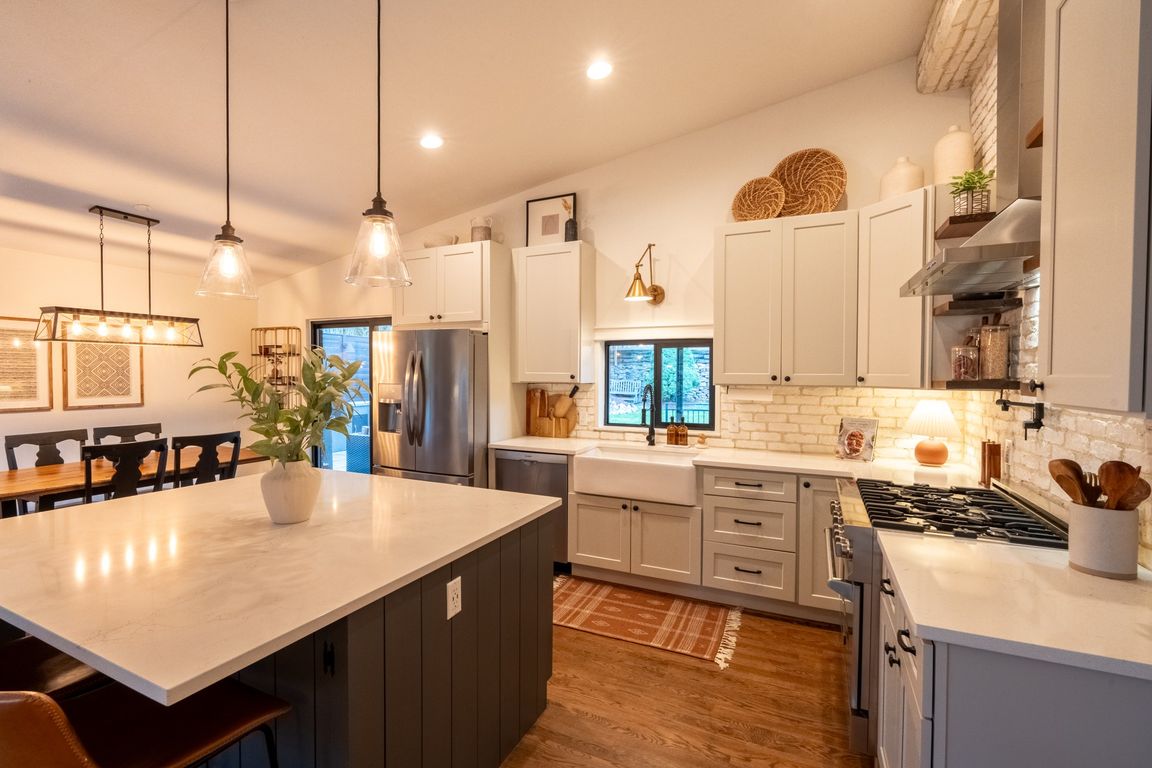
Accepting backups
$899,990
3beds
2,142sqft
783 S Cole Court, Lakewood, CO 80228
3beds
2,142sqft
Single family residence
Built in 1964
9,540 sqft
2 Attached garage spaces
$420 price/sqft
What's special
Green mountain living at its best in this stunning 3-bedroom, 2-bath retreat, where modern luxury meets timeless charm. Every corner of this thoughtfully updated home has been designed for comfort, functionality, and style. Step inside to an open, airy main level featuring vaulted ceilings, refinished original hardwood floors, a cozy gas ...
- 27 days |
- 4,170 |
- 307 |
Source: REcolorado,MLS#: 7527263
Travel times
Living Room
Kitchen
Primary Bedroom
Zillow last checked: 8 hours ago
Listing updated: October 16, 2025 at 10:12pm
Listed by:
Kyle Blanton 720-771-8851 Kyle@NAVColorado.com,
NAV Real Estate
Source: REcolorado,MLS#: 7527263
Facts & features
Interior
Bedrooms & bathrooms
- Bedrooms: 3
- Bathrooms: 2
- Full bathrooms: 1
- 3/4 bathrooms: 1
Bedroom
- Description: En Suite 3/4 Bath
- Features: Primary Suite
- Level: Upper
Bedroom
- Level: Upper
Bedroom
- Description: Updated, Heated Floors
- Level: Upper
Bathroom
- Description: Updated, Heated Floors
- Features: En Suite Bathroom, Primary Suite
- Level: Upper
Bathroom
- Level: Upper
Dining room
- Description: Flows With Kitchen/Living Rooms & Opens Up To Awesome Backyard Deck
- Level: Upper
Family room
- Description: Large Secondary Living Space W/ Fireplace
- Level: Lower
Kitchen
- Description: Large Open Floor Plan With Vaulted Ceilings
- Level: Upper
Living room
- Description: Open Floor Plan With Gas Fireplace And Built-In Cabinets
- Level: Upper
Mud room
- Description: Front Door Opens Up To Mud Room & Stairs
- Level: Lower
Heating
- Baseboard, Radiant Floor
Cooling
- Evaporative Cooling
Appliances
- Included: Bar Fridge, Dishwasher, Disposal, Dryer, Microwave, Range, Range Hood, Refrigerator, Washer
- Laundry: In Unit, Laundry Closet
Features
- Built-in Features, Ceiling Fan(s), Concrete Counters, Eat-in Kitchen, Entrance Foyer, High Speed Internet, Kitchen Island, Open Floorplan, Primary Suite, Quartz Counters, Smoke Free, Stone Counters, Vaulted Ceiling(s)
- Flooring: Brick, Tile, Wood
- Windows: Double Pane Windows
- Has basement: No
- Number of fireplaces: 2
- Fireplace features: Family Room, Gas, Living Room, Wood Burning
- Common walls with other units/homes: No Common Walls
Interior area
- Total structure area: 2,142
- Total interior livable area: 2,142 sqft
- Finished area above ground: 2,142
Video & virtual tour
Property
Parking
- Total spaces: 3
- Parking features: Concrete, Dry Walled, Exterior Access Door, Insulated Garage, Lighted, Storage
- Attached garage spaces: 2
- Details: RV Spaces: 1
Features
- Entry location: Ground
- Patio & porch: Covered, Deck, Patio
- Exterior features: Lighting, Private Yard, Rain Gutters, Water Feature
- Fencing: Full
Lot
- Size: 9,540 Square Feet
- Features: Foothills, Landscaped, Near Public Transit, Open Space, Sprinklers In Front, Sprinklers In Rear
- Residential vegetation: Grassed
Details
- Parcel number: 012932
- Special conditions: Standard
Construction
Type & style
- Home type: SingleFamily
- Property subtype: Single Family Residence
Materials
- Brick, Frame, Wood Siding
- Roof: Composition
Condition
- Updated/Remodeled
- Year built: 1964
Utilities & green energy
- Sewer: Public Sewer
- Water: Public
- Utilities for property: Electricity Connected, Internet Access (Wired), Natural Gas Connected
Community & HOA
Community
- Security: Carbon Monoxide Detector(s), Smoke Detector(s), Video Doorbell
- Subdivision: Green Mountain
HOA
- Has HOA: No
Location
- Region: Lakewood
Financial & listing details
- Price per square foot: $420/sqft
- Tax assessed value: $629,410
- Annual tax amount: $3,823
- Date on market: 10/9/2025
- Listing terms: Cash,Conventional,FHA,VA Loan
- Exclusions: Seller's Personal Property
- Ownership: Individual
- Electric utility on property: Yes
- Road surface type: Paved