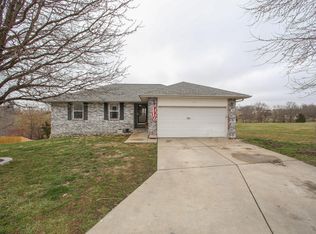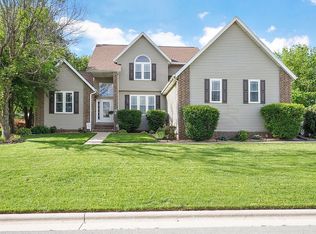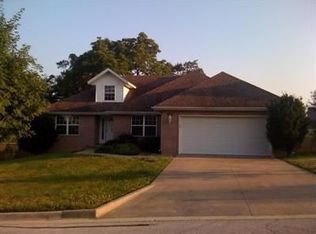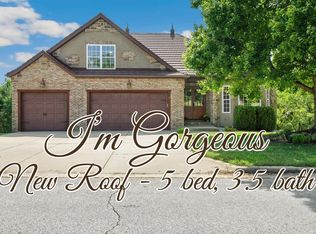Gorgeous single level home in one of Nixa's fine neighborhoods! Great floor plan and wonderful features including an all brick exterior, hardwood flooring through the main living spaces, new carpet & paint throughout, separate laundry room,double door pantry and a fresh updated kitchen! Kitchen has Shrock cabinetry, granite countertops, tile flooring, and newer stainless appliances. Lots of room to entertain with two spacious living areas in addition to the FDR. All bedrooms are large; each with a walk-in closet, and the master is on it's own wing with a nice sized room, oversized closet, jetted tub, and walk in shower. The backyard is fantastic with a nice covered deck and park-like feel, and almost a half acre! Too many updates to mention - see the attached list for more details
This property is off market, which means it's not currently listed for sale or rent on Zillow. This may be different from what's available on other websites or public sources.




