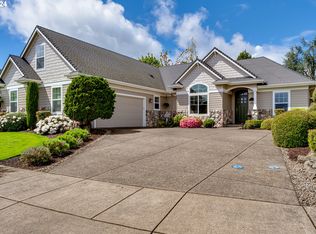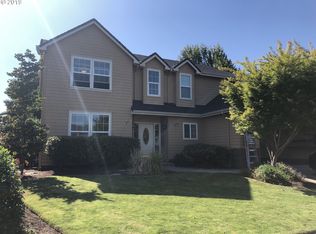Sold
$560,000
783 Old Orchard Ln, Springfield, OR 97477
3beds
1,698sqft
Residential, Single Family Residence
Built in 2000
8,712 Square Feet Lot
$557,000 Zestimate®
$330/sqft
$2,253 Estimated rent
Home value
$557,000
$507,000 - $613,000
$2,253/mo
Zestimate® history
Loading...
Owner options
Explore your selling options
What's special
Nestled in the sought-after River Glen neighborhood, this immaculate single-level contemporary home offers both style and functionality. Step into the vaulted living room, complete with a cozy gas fireplace, perfect for relaxing evenings, seamlessly connected to the spacious kitchen, featuring an island, updated solid-surface countertops and newer gas cooktop & dishwasher. Additional family room for versatile living space, could be used as a 4th bedroom or den. The primary bedroom suite boasts a generously sized walk-in closet and an updated walk-in shower. A large laundry/mudroom ensures convenience and practicality. Outdoor living is equally impressive, with a covered patio overlooking a beautifully landscaped and meticulously maintained backyard and a private fenced dog run. Additional storage in the charming garden shed. HVAC updated last year, exterior paint & fencing done in last 3 years. This home truly combines contemporary elegance with thoughtful design in a neighborhood known for its charm and community. Don’t miss the opportunity to make it yours!
Zillow last checked: 8 hours ago
Listing updated: May 13, 2025 at 04:18am
Listed by:
Jamie Paddock 541-484-6000,
Elite Realty Professionals
Bought with:
Stacy Haugen, 201232101
Triple Oaks Realty LLC
Source: RMLS (OR),MLS#: 428765193
Facts & features
Interior
Bedrooms & bathrooms
- Bedrooms: 3
- Bathrooms: 2
- Full bathrooms: 2
- Main level bathrooms: 2
Primary bedroom
- Features: Double Sinks, Suite, Walkin Closet, Walkin Shower, Wallto Wall Carpet
- Level: Main
- Area: 169
- Dimensions: 13 x 13
Bedroom 2
- Features: Closet, Wallto Wall Carpet
- Level: Main
- Area: 110
- Dimensions: 11 x 10
Bedroom 3
- Features: Closet, Wallto Wall Carpet
- Level: Main
- Area: 100
- Dimensions: 10 x 10
Dining room
- Features: Wood Floors
- Level: Main
- Area: 120
- Dimensions: 12 x 10
Family room
- Features: French Doors, Wallto Wall Carpet
- Level: Main
- Area: 169
- Dimensions: 13 x 13
Kitchen
- Features: Dishwasher, Island, Microwave, Pantry, Free Standing Range, Quartz
- Level: Main
- Area: 140
- Width: 10
Living room
- Features: Ceiling Fan, Fireplace, Vaulted Ceiling, Wallto Wall Carpet
- Level: Main
- Area: 266
- Dimensions: 19 x 14
Heating
- Forced Air, Fireplace(s)
Cooling
- Central Air
Appliances
- Included: Dishwasher, Free-Standing Gas Range, Gas Appliances, Microwave, Free-Standing Range, Gas Water Heater
- Laundry: Laundry Room
Features
- Vaulted Ceiling(s), Closet, Kitchen Island, Pantry, Quartz, Ceiling Fan(s), Double Vanity, Suite, Walk-In Closet(s), Walkin Shower
- Flooring: Wall to Wall Carpet, Wood
- Doors: French Doors
- Basement: Crawl Space
- Number of fireplaces: 1
- Fireplace features: Gas
Interior area
- Total structure area: 1,698
- Total interior livable area: 1,698 sqft
Property
Parking
- Total spaces: 2
- Parking features: Driveway, Garage Door Opener, Attached
- Attached garage spaces: 2
- Has uncovered spaces: Yes
Accessibility
- Accessibility features: Garage On Main, One Level, Accessibility
Features
- Stories: 1
- Patio & porch: Covered Patio
- Exterior features: Dog Run, Yard
- Fencing: Fenced
Lot
- Size: 8,712 sqft
- Features: Level, SqFt 7000 to 9999
Details
- Additional structures: ToolShed
- Parcel number: 1637915
- Zoning: LD
Construction
Type & style
- Home type: SingleFamily
- Architectural style: Contemporary
- Property subtype: Residential, Single Family Residence
Materials
- Cement Siding
- Roof: Composition
Condition
- Resale
- New construction: No
- Year built: 2000
Utilities & green energy
- Gas: Gas
- Sewer: Public Sewer
- Water: Public
Community & neighborhood
Location
- Region: Springfield
HOA & financial
HOA
- Has HOA: Yes
- HOA fee: $360 annually
Other
Other facts
- Listing terms: Cash,Conventional
- Road surface type: Paved
Price history
| Date | Event | Price |
|---|---|---|
| 5/13/2025 | Sold | $560,000+0%$330/sqft |
Source: | ||
| 4/18/2025 | Pending sale | $559,900$330/sqft |
Source: | ||
| 4/10/2025 | Listed for sale | $559,900+64.7%$330/sqft |
Source: | ||
| 3/24/2021 | Listing removed | -- |
Source: Owner Report a problem | ||
| 6/23/2017 | Sold | $340,000+3%$200/sqft |
Source: Public Record Report a problem | ||
Public tax history
| Year | Property taxes | Tax assessment |
|---|---|---|
| 2025 | $6,312 +1.6% | $344,188 +3% |
| 2024 | $6,209 +4.4% | $334,164 +3% |
| 2023 | $5,945 +3.4% | $324,432 +3% |
Find assessor info on the county website
Neighborhood: 97477
Nearby schools
GreatSchools rating
- 4/10Elizabeth Page Elementary SchoolGrades: K-5Distance: 0.6 mi
- 5/10Briggs Middle SchoolGrades: 6-8Distance: 1.3 mi
- 4/10Springfield High SchoolGrades: 9-12Distance: 1.3 mi
Schools provided by the listing agent
- Elementary: Page
- Middle: Briggs
- High: Springfield
Source: RMLS (OR). This data may not be complete. We recommend contacting the local school district to confirm school assignments for this home.
Get pre-qualified for a loan
At Zillow Home Loans, we can pre-qualify you in as little as 5 minutes with no impact to your credit score.An equal housing lender. NMLS #10287.
Sell for more on Zillow
Get a Zillow Showcase℠ listing at no additional cost and you could sell for .
$557,000
2% more+$11,140
With Zillow Showcase(estimated)$568,140

