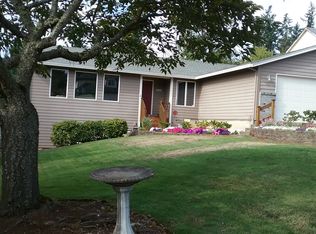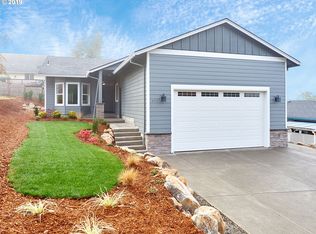Situated on a cul-de-sac at the top of the hill this 3 bed 2 bath home has a fantastic floor plan with everything you've been looking for! Master suite with jetted tub, vaulted family room, downstairs bonus room with outside entry, office set up for home theater, Expansive deck with hot tub and protected view of valley towards Portland, fully fenced yard with dog run and sprinklers. Extra tall / deep garage with storage racks in place.
This property is off market, which means it's not currently listed for sale or rent on Zillow. This may be different from what's available on other websites or public sources.


