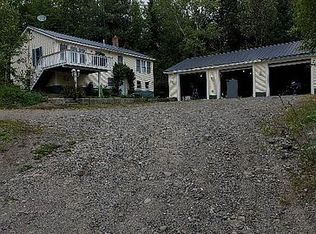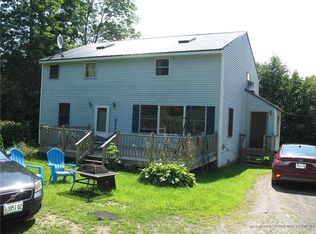No expense was spared when this lovely home was built. Well-appointed 3 BR 2 Bath home on nearly 6 acres in Dover-Foxcroft. This one really ''has it all''! There's 3 bedrooms, 2 Baths on the main floor...Primary bedroom has an en-suite bathroom and a cedar-lined closet. Formal dining with beautiful built-in china cabinets...huge deck with screened porch. There's an attached oversized one-car garage, with walk-up storage above...Additionally, there is a 2 Bay Barn/2nd Garage that is HEATED, insulated, and has a lean-to on the back for additional storage and equipment. Fenced area for pets and a fenced garden area...Whole-house generator...and a wood burning fireplace...HUGE workshop, sewing room/laundry...and even a finished home office or guest room in the walk-out basement...50 year warranty on the roof that was installed in 2021...so much more to add, but it will be easier if you just come have a look for yourself!
This property is off market, which means it's not currently listed for sale or rent on Zillow. This may be different from what's available on other websites or public sources.

