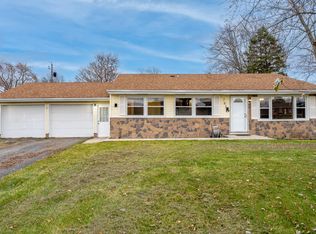Closed
$225,000
783 McCool Rd, Valparaiso, IN 46385
3beds
1,280sqft
Single Family Residence
Built in 1961
0.27 Acres Lot
$236,200 Zestimate®
$176/sqft
$1,885 Estimated rent
Home value
$236,200
$208,000 - $269,000
$1,885/mo
Zestimate® history
Loading...
Owner options
Explore your selling options
What's special
Spacious ranch located on a corner lot. Open concept kitchen features maple cabinets, stainless steel appliances along with a large dining area. Three good size bedrooms and 2 Full baths. Master bedroom with private en-suite bathroom and walk in closet. Beautiful bay windows in living/dining room. Finished Laundry room with washer and dryer. Oversized 2.5 Attached Car Garage has plenty of room for extra storage. Updated furnace, central air, and hot water tank. Home has been freshly painted and is move in ready. Great location close to schools, stores and restaurants. Don't miss this one!!!
Zillow last checked: 8 hours ago
Listing updated: December 16, 2024 at 11:41am
Listed by:
Teresa Rizo,
Century 21 Circle 219-738-2455
Bought with:
Amanda Damsch, RB14040620
Realty Executives Premier
Carol Dobrzynski, RB14039585
Realty Executives Premier
Source: NIRA,MLS#: 811109
Facts & features
Interior
Bedrooms & bathrooms
- Bedrooms: 3
- Bathrooms: 2
- Full bathrooms: 2
Primary bedroom
- Area: 156
- Dimensions: 13.0 x 12.0
Bedroom 2
- Area: 143
- Dimensions: 13.0 x 11.0
Bedroom 3
- Area: 110
- Dimensions: 11.0 x 10.0
Dining room
- Area: 90
- Dimensions: 10.0 x 9.0
Kitchen
- Area: 204
- Dimensions: 17.0 x 12.0
Living room
- Area: 195
- Dimensions: 15.0 x 13.0
Heating
- Forced Air, Natural Gas
Appliances
- Included: Dishwasher, Microwave, Washer, Free-Standing Refrigerator, Dryer
- Laundry: Main Level
Features
- Ceiling Fan(s), Open Floorplan
- Windows: Bay Window(s), Blinds
- Basement: Crawl Space
Interior area
- Total structure area: 1,280
- Total interior livable area: 1,280 sqft
- Finished area above ground: 1,280
Property
Parking
- Total spaces: 2.5
- Parking features: Attached, Driveway, Garage Door Opener
- Attached garage spaces: 2.5
- Has uncovered spaces: Yes
Features
- Levels: One
- Exterior features: Rain Gutters
- Has view: Yes
- View description: None
- Frontage length: 108
Lot
- Size: 0.27 Acres
- Dimensions: 108 x 107
- Features: Corner Lot
Details
- Parcel number: 640629103001000015
Construction
Type & style
- Home type: SingleFamily
- Architectural style: Ranch
- Property subtype: Single Family Residence
Condition
- Updated/Remodeled
- New construction: No
- Year built: 1961
Utilities & green energy
- Electric: Circuit Breakers
- Sewer: Public Sewer
- Water: Public
Community & neighborhood
Community
- Community features: Curbs
Location
- Region: Valparaiso
- Subdivision: South Haven
Other
Other facts
- Listing agreement: Exclusive Right To Sell
- Listing terms: Conventional
Price history
| Date | Event | Price |
|---|---|---|
| 12/16/2024 | Sold | $225,000-2.1%$176/sqft |
Source: | ||
| 10/4/2024 | Listed for sale | $229,900+88.4%$180/sqft |
Source: | ||
| 5/15/2017 | Sold | $122,000-0.5%$95/sqft |
Source: | ||
| 3/2/2017 | Pending sale | $122,600$96/sqft |
Source: Coldwell Banker Residential Brokerage - Porter County Office #408517 Report a problem | ||
| 2/7/2017 | Listed for sale | $122,600-1.8%$96/sqft |
Source: Coldwell Banker Residential Brokerage - Porter County Office #408517 Report a problem | ||
Public tax history
| Year | Property taxes | Tax assessment |
|---|---|---|
| 2024 | $1,201 +8.1% | $185,000 +3.5% |
| 2023 | $1,111 +12% | $178,800 +13% |
| 2022 | $992 +15.7% | $158,300 +10% |
Find assessor info on the county website
Neighborhood: South Haven
Nearby schools
GreatSchools rating
- 3/10South Haven Elementary SchoolGrades: K-5Distance: 0.3 mi
- 6/10Willowcreek Middle SchoolGrades: 6-8Distance: 2.9 mi
- 4/10Portage High SchoolGrades: 9-12Distance: 1.4 mi

Get pre-qualified for a loan
At Zillow Home Loans, we can pre-qualify you in as little as 5 minutes with no impact to your credit score.An equal housing lender. NMLS #10287.
Sell for more on Zillow
Get a free Zillow Showcase℠ listing and you could sell for .
$236,200
2% more+ $4,724
With Zillow Showcase(estimated)
$240,924