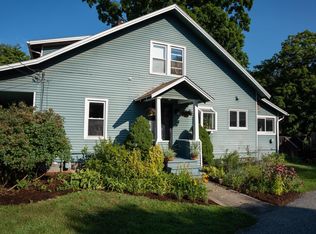Closed
Listed by:
Geri Reilly,
Geri Reilly Real Estate 802-862-6677
Bought with: CENTURY 21 North East
$585,000
783 Main Street, Colchester, VT 05446
5beds
1,391sqft
Multi Family
Built in 1967
-- sqft lot
$587,700 Zestimate®
$421/sqft
$2,754 Estimated rent
Home value
$587,700
$529,000 - $652,000
$2,754/mo
Zestimate® history
Loading...
Owner options
Explore your selling options
What's special
Opportunity awaits right in Colchester's desirable Main Street Village! This raised ranch-style duplex features an upstairs unit that offers a bright and spacious living room, perfect for entertaining, a kitchen with ample storage space, and a dining room with access to the back deck. Bring your grill and Adirondack chairs and enjoy the relaxation! Three large bedrooms with hardwood floors throughout and a full bathroom add plenty of convenience. The lower unit features a large living room with natural light, two bedrooms, an additional office space, a kitchen with ample storage, laundry room, and a full bath. Set on 1.93 acres, the expansive backyard provides plenty of space for recreation, while the detached outbuilding offers even more storage or workshop potential. This property is ideal for investors or owner-occupants looking to start or add to their portfolio, with a prime location that's walking distance to local favorites like the Village Scoop and all Main Street amenities, and just minutes from Malletts Bay, Lake Champlain, I-89, Burlington, and the UVM Medical Center. Low rents due to long term tenants. Possible subdivision.
Zillow last checked: 8 hours ago
Listing updated: October 02, 2025 at 11:25am
Listed by:
Geri Reilly,
Geri Reilly Real Estate 802-862-6677
Bought with:
Michael J Preseau
CENTURY 21 North East
Source: PrimeMLS,MLS#: 5045835
Facts & features
Interior
Bedrooms & bathrooms
- Bedrooms: 5
- Bathrooms: 2
- Full bathrooms: 2
Heating
- Baseboard, Electric, Monitor Type
Cooling
- None
Appliances
- Included: Electric Water Heater
Features
- Flooring: Carpet, Laminate
- Basement: Interior Access,Interior Entry
Interior area
- Total structure area: 2,782
- Total interior livable area: 1,391 sqft
- Finished area above ground: 1,391
- Finished area below ground: 0
Property
Parking
- Parking features: Paved, Driveway
- Has uncovered spaces: Yes
Features
- Levels: Two
- Stories: 2
- Patio & porch: Porch
- Exterior features: Building, Deck, Garden, Natural Shade
- Frontage length: Road frontage: 147
Lot
- Size: 1.93 Acres
- Features: Landscaped, Other, Sidewalks, Street Lights, Trail/Near Trail, Walking Trails
Details
- Parcel number: 15304818342
- Zoning description: R3
Construction
Type & style
- Home type: MultiFamily
- Architectural style: Raised Ranch
- Property subtype: Multi Family
Materials
- Wood Frame, Vinyl Siding
- Foundation: Block
- Roof: Shingle
Condition
- New construction: No
- Year built: 1967
Utilities & green energy
- Electric: Circuit Breakers
- Sewer: Septic Tank
- Utilities for property: Cable Available
Community & neighborhood
Location
- Region: Colchester
Other
Other facts
- Road surface type: Paved
Price history
| Date | Event | Price |
|---|---|---|
| 10/2/2025 | Sold | $585,000$421/sqft |
Source: | ||
| 6/24/2025 | Contingent | $585,000$421/sqft |
Source: | ||
| 6/4/2025 | Listed for sale | $585,000$421/sqft |
Source: | ||
Public tax history
| Year | Property taxes | Tax assessment |
|---|---|---|
| 2024 | -- | -- |
| 2023 | -- | -- |
| 2022 | -- | -- |
Find assessor info on the county website
Neighborhood: 05446
Nearby schools
GreatSchools rating
- NAUnion Memorial SchoolGrades: PK-2Distance: 0.5 mi
- 8/10Colchester Middle SchoolGrades: 6-8Distance: 2.9 mi
- 9/10Colchester High SchoolGrades: 9-12Distance: 3.1 mi

Get pre-qualified for a loan
At Zillow Home Loans, we can pre-qualify you in as little as 5 minutes with no impact to your credit score.An equal housing lender. NMLS #10287.
