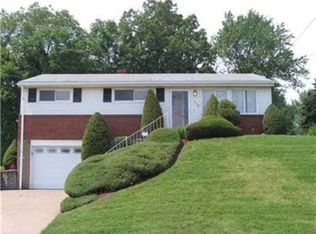Sold for $289,900
$289,900
783 Lindsay Rd, Carnegie, PA 15106
3beds
--sqft
Single Family Residence
Built in 1959
8,472.42 Square Feet Lot
$289,600 Zestimate®
$--/sqft
$2,061 Estimated rent
Home value
$289,600
$269,000 - $310,000
$2,061/mo
Zestimate® history
Loading...
Owner options
Explore your selling options
What's special
This Well-Maintained Multi-Level Home in Chartier’s Valley School District has a spacious corner lot. Upon entering the home on the lower level, you will see a Family Room, Laundry Room and a Full Bath. The Family Room features a beautiful hardwood floor and lots of light. The full bath has a walk-in tiled shower and the laundry room also has plenty of storage. A few steps up is the Main Living Room with gorgeous hardwood floors, the Kitchen with stainless steel appliances and a Dining Area. This leads out to a Finished 3 Season Room with hardwood flooring and recessed lighting. The Upper level of the home has 3 Bedrooms and another Full Bath. In the back, you’ll see a covered back porch, a patio and a large shed for storing your mower and patio furniture. The 2 Car Garage also has an adjacent cold cellar or wine cellar. Plenty more parking on the cement driveway.
Zillow last checked: 8 hours ago
Listing updated: May 29, 2025 at 02:56pm
Listed by:
Laurie Kelly 412-262-4630,
BERKSHIRE HATHAWAY THE PREFERRED REALTY
Bought with:
Jennifer Solomon, RS331545
RE/MAX SELECT REALTY
Source: WPMLS,MLS#: 1698784 Originating MLS: West Penn Multi-List
Originating MLS: West Penn Multi-List
Facts & features
Interior
Bedrooms & bathrooms
- Bedrooms: 3
- Bathrooms: 2
- Full bathrooms: 2
Primary bedroom
- Level: Upper
- Dimensions: 14x11
Bedroom 2
- Level: Upper
- Dimensions: 10x11
Bedroom 3
- Level: Upper
- Dimensions: 9x8
Bonus room
- Level: Main
- Dimensions: 19x14
Dining room
- Level: Main
- Dimensions: 10x09
Family room
- Level: Lower
- Dimensions: 11x14
Kitchen
- Level: Main
- Dimensions: 9x9
Laundry
- Level: Lower
- Dimensions: 10x10
Living room
- Level: Main
- Dimensions: 19x11
Heating
- Forced Air, Gas
Cooling
- Central Air
Appliances
- Included: Some Electric Appliances, Dryer, Dishwasher, Disposal, Refrigerator, Stove, Washer
Features
- Flooring: Ceramic Tile, Hardwood, Laminate
Property
Parking
- Total spaces: 2
- Parking features: Built In
- Has attached garage: Yes
Features
- Levels: Multi/Split
- Stories: 2
- Pool features: None
Lot
- Size: 8,472 sqft
- Dimensions: 108 x 78 x 87 x 92 m/l
Details
- Parcel number: 0100J00046000000
Construction
Type & style
- Home type: SingleFamily
- Architectural style: Multi-Level,Other
- Property subtype: Single Family Residence
Materials
- Brick
- Roof: Asphalt
Condition
- Resale
- Year built: 1959
Utilities & green energy
- Sewer: Public Sewer
- Water: Public
Community & neighborhood
Location
- Region: Carnegie
- Subdivision: Wynnecliffe Manor
Price history
| Date | Event | Price |
|---|---|---|
| 5/29/2025 | Sold | $289,900 |
Source: | ||
| 5/12/2025 | Pending sale | $289,900 |
Source: | ||
| 5/1/2025 | Contingent | $289,900 |
Source: | ||
| 4/30/2025 | Listed for sale | $289,900+105.6% |
Source: | ||
| 12/11/2007 | Sold | $141,000 |
Source: Public Record Report a problem | ||
Public tax history
| Year | Property taxes | Tax assessment |
|---|---|---|
| 2025 | $5,091 +4.8% | $147,700 |
| 2024 | $4,859 +595.5% | $147,700 |
| 2023 | $699 | $147,700 |
Find assessor info on the county website
Neighborhood: 15106
Nearby schools
GreatSchools rating
- 5/10Chartiers Valley Intrmd SchoolGrades: 3-5Distance: 0.7 mi
- 5/10Chartiers Valley Middle SchoolGrades: 6-8Distance: 1.4 mi
- 6/10Chartiers Valley High SchoolGrades: 9-12Distance: 1.4 mi
Schools provided by the listing agent
- District: Chartiers Valley
Source: WPMLS. This data may not be complete. We recommend contacting the local school district to confirm school assignments for this home.
Get pre-qualified for a loan
At Zillow Home Loans, we can pre-qualify you in as little as 5 minutes with no impact to your credit score.An equal housing lender. NMLS #10287.
