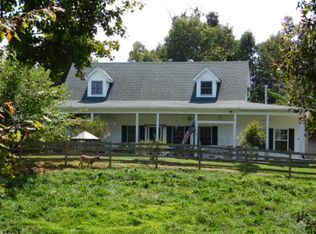Sold for $800,000
$800,000
783 Lawrence Hayes Rd, Caneyville, KY 42721
5beds
4,282sqft
Single Family Residence
Built in 2000
75.69 Acres Lot
$827,900 Zestimate®
$187/sqft
$2,708 Estimated rent
Home value
$827,900
Estimated sales range
Not available
$2,708/mo
Zestimate® history
Loading...
Owner options
Explore your selling options
What's special
5 bed, 3.5 bath brick home on 75.69 +/- acres. The luxurious main floor features 3 BR, 2 1/2 BA, large kitchen with island, breakfast area, separate dining room, large laundry/mud room plus a walkout onto the large wood deck. The beautiful staircase leads you down to a mostly finished, walkout basement complete with 2 exterior doors, an oversized family room, a fireplace, beverage area, 2 additional bedrooms, an additional room for an office or additional sleeping area, and an oversized storage area and a storm shelter, plus a walkout onto the concrete patio. Outside you will find a 4 bay detached garage, a kennel with a large fenced run, and a 6,250 sq.ft. equipment barn, making for tons of storage for your farm equipment and outdoor toys. All kitchen appliances to remain.
Zillow last checked: 8 hours ago
Listing updated: January 28, 2025 at 05:36am
Listed by:
Patrick L Willis 270-589-1795,
FHRA, Inc.,
Lisa Armstrong 270-230-6261
Bought with:
Jamie H Johnson, 277443
FHRA, Inc.
Source: GLARMLS,MLS#: 1639399
Facts & features
Interior
Bedrooms & bathrooms
- Bedrooms: 5
- Bathrooms: 4
- Full bathrooms: 3
- 1/2 bathrooms: 1
Primary bedroom
- Level: First
- Area: 270
- Dimensions: 18.00 x 15.00
Bedroom
- Level: First
- Area: 171.88
- Dimensions: 11.33 x 15.17
Bedroom
- Level: First
- Area: 111.21
- Dimensions: 11.92 x 9.33
Bedroom
- Level: Basement
- Area: 176.33
- Dimensions: 13.83 x 12.75
Bedroom
- Level: Basement
- Area: 185.6
- Dimensions: 13.83 x 13.42
Dining room
- Level: First
- Area: 155.04
- Dimensions: 12.92 x 12.00
Family room
- Level: Basement
- Area: 876.12
- Dimensions: 34.25 x 25.58
Kitchen
- Level: First
- Area: 395.38
- Dimensions: 26.50 x 14.92
Laundry
- Level: First
- Area: 137.65
- Dimensions: 17.58 x 7.83
Living room
- Level: First
- Area: 426.25
- Dimensions: 21.67 x 19.67
Other
- Description: No window, used as additional sleeping area
- Level: Basement
- Area: 130.41
- Dimensions: 10.50 x 12.42
Other
- Description: Two large storage areas 9.33 x 29.33 and 6.9 x 17.
- Level: Basement
Heating
- Electric, Heat Pump
Cooling
- Central Air
Features
- Basement: Walkout Part Fin
- Number of fireplaces: 2
Interior area
- Total structure area: 2,346
- Total interior livable area: 4,282 sqft
- Finished area above ground: 2,346
- Finished area below ground: 1,936
Property
Parking
- Total spaces: 2
- Parking features: Detached, Attached, Entry Side, Driveway
- Attached garage spaces: 2
- Has uncovered spaces: Yes
Features
- Stories: 1
- Patio & porch: Porch
Lot
- Size: 75.69 Acres
- Features: Cleared, Wooded
Details
- Parcel number: 0330000044.0A
Construction
Type & style
- Home type: SingleFamily
- Architectural style: Ranch
- Property subtype: Single Family Residence
Materials
- Brick
- Foundation: Concrete Perimeter
- Roof: Metal
Condition
- Year built: 2000
Utilities & green energy
- Sewer: Septic Tank
- Water: Public
- Utilities for property: Electricity Connected, Propane
Community & neighborhood
Location
- Region: Caneyville
- Subdivision: None
HOA & financial
HOA
- Has HOA: No
Price history
| Date | Event | Price |
|---|---|---|
| 9/27/2024 | Sold | $800,000-8.6%$187/sqft |
Source: | ||
| 9/17/2024 | Pending sale | $875,000$204/sqft |
Source: | ||
| 7/16/2024 | Price change | $875,000-8.9%$204/sqft |
Source: | ||
| 6/22/2023 | Listed for sale | $960,000+945.2%$224/sqft |
Source: | ||
| 12/1/2000 | Sold | $91,850$21/sqft |
Source: Agent Provided Report a problem | ||
Public tax history
| Year | Property taxes | Tax assessment |
|---|---|---|
| 2023 | $2,907 +3.5% | $326,000 |
| 2022 | $2,810 -1.1% | $326,000 |
| 2021 | $2,841 -0.7% | $326,000 |
Find assessor info on the county website
Neighborhood: 42721
Nearby schools
GreatSchools rating
- 5/10Caneyville Elementary SchoolGrades: PK-5Distance: 3.5 mi
- 8/10Grayson County Middle SchoolGrades: 6-8Distance: 14.8 mi
- 5/10Grayson County High SchoolGrades: 9-12Distance: 11.5 mi
Get pre-qualified for a loan
At Zillow Home Loans, we can pre-qualify you in as little as 5 minutes with no impact to your credit score.An equal housing lender. NMLS #10287.
