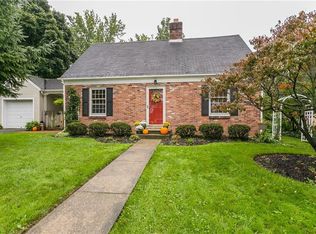Closed
$216,000
783 Laurelton Rd, Rochester, NY 14609
2beds
1,256sqft
Single Family Residence
Built in 1947
9,147.6 Square Feet Lot
$243,300 Zestimate®
$172/sqft
$2,018 Estimated rent
Home value
$243,300
$229,000 - $258,000
$2,018/mo
Zestimate® history
Loading...
Owner options
Explore your selling options
What's special
CHARMING STORYBOOK CAPE IN MOST DESIRED AREA*HARDWOODS, ARCHED DOORWAYS, ENCLOSED PORCH & THE MOST AMAZING YARD WITH A GAZEBO ADD TO THE CHARM OF THIS HOME*FULLY FENCED YARD*PATIO & PAVER FRONT WALKWAY*NEWER WINDOWS*NEST THERMOSTAT*CONCRETE DRIVEWAY*LUSH LANDSCAPING*BUILT-INS, CHINA CABINETS & PLENTY OF CLOSETS*HVAC SERVICED/INSPECTED 8/2023*2 LARGE BEDROOMS*DELAYED NEGOTIATIONS UNTIL MONDAY 8/7 @ 2PM.
Zillow last checked: 8 hours ago
Listing updated: September 15, 2023 at 11:17am
Listed by:
Hollis A. Creek 585-400-4000,
Howard Hanna
Bought with:
David M. Fitzpatrick, 10351216243
David M. Fitzpatrick
Source: NYSAMLSs,MLS#: R1488260 Originating MLS: Rochester
Originating MLS: Rochester
Facts & features
Interior
Bedrooms & bathrooms
- Bedrooms: 2
- Bathrooms: 2
- Full bathrooms: 1
- 1/2 bathrooms: 1
- Main level bathrooms: 1
Heating
- Gas, Forced Air
Cooling
- Central Air
Appliances
- Included: Dryer, Dishwasher, Gas Oven, Gas Range, Gas Water Heater, Refrigerator, Washer
- Laundry: In Basement
Features
- Breakfast Area, Ceiling Fan(s), Separate/Formal Dining Room, Entrance Foyer, Eat-in Kitchen, Separate/Formal Living Room, Pantry, Programmable Thermostat
- Flooring: Ceramic Tile, Hardwood, Varies
- Basement: Full
- Number of fireplaces: 1
Interior area
- Total structure area: 1,256
- Total interior livable area: 1,256 sqft
Property
Parking
- Total spaces: 1
- Parking features: Attached, Garage, Garage Door Opener
- Attached garage spaces: 1
Features
- Levels: Two
- Stories: 2
- Patio & porch: Enclosed, Patio, Porch
- Exterior features: Concrete Driveway, Fully Fenced, Patio, Private Yard, See Remarks
- Fencing: Full
Lot
- Size: 9,147 sqft
- Dimensions: 75 x 120
- Features: Near Public Transit, Rectangular, Rectangular Lot, Residential Lot
Details
- Additional structures: Gazebo
- Parcel number: 2634001071200001035000
- Special conditions: Standard
Construction
Type & style
- Home type: SingleFamily
- Architectural style: Cape Cod
- Property subtype: Single Family Residence
Materials
- Vinyl Siding, Copper Plumbing
- Foundation: Block
- Roof: Asphalt
Condition
- Resale
- Year built: 1947
Utilities & green energy
- Electric: Circuit Breakers
- Sewer: Connected
- Water: Connected, Public
- Utilities for property: Cable Available, Sewer Connected, Water Connected
Community & neighborhood
Location
- Region: Rochester
- Subdivision: Laurelton Tr Sec B
Other
Other facts
- Listing terms: Cash,Conventional,FHA,VA Loan
Price history
| Date | Event | Price |
|---|---|---|
| 9/14/2023 | Sold | $216,000+23.4%$172/sqft |
Source: | ||
| 8/8/2023 | Pending sale | $175,000$139/sqft |
Source: | ||
| 8/2/2023 | Listed for sale | $175,000+10.8%$139/sqft |
Source: | ||
| 8/31/2020 | Sold | $158,000+21.6%$126/sqft |
Source: | ||
| 7/28/2020 | Pending sale | $129,900$103/sqft |
Source: Revolution Real Estate #R1281577 Report a problem | ||
Public tax history
| Year | Property taxes | Tax assessment |
|---|---|---|
| 2024 | -- | $193,000 |
| 2023 | -- | $193,000 +56.7% |
| 2022 | -- | $123,200 |
Find assessor info on the county website
Neighborhood: 14609
Nearby schools
GreatSchools rating
- NAHelendale Road Primary SchoolGrades: PK-2Distance: 0.1 mi
- 5/10East Irondequoit Middle SchoolGrades: 6-8Distance: 1.3 mi
- 6/10Eastridge Senior High SchoolGrades: 9-12Distance: 2.3 mi
Schools provided by the listing agent
- District: East Irondequoit
Source: NYSAMLSs. This data may not be complete. We recommend contacting the local school district to confirm school assignments for this home.
