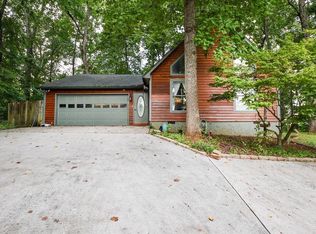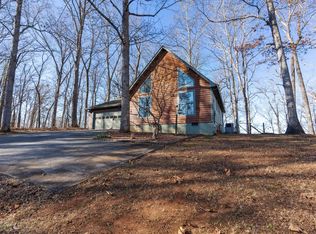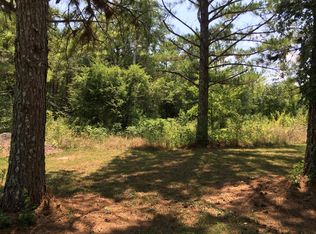Sold for $377,000 on 12/17/25
Zestimate®
$377,000
783 Lakehaven Cir, Decatur, TN 37322
3beds
1,984sqft
Single Family Residence
Built in 1994
0.7 Acres Lot
$377,000 Zestimate®
$190/sqft
$2,108 Estimated rent
Home value
$377,000
Estimated sales range
Not available
$2,108/mo
Zestimate® history
Loading...
Owner options
Explore your selling options
What's special
Charming 3-Bedroom Home with Lake Views in Decatur, TN. Discover your dream home near the Hiwassee River, where serene lake views and modern comforts blend seamlessly. This stunning 3-bedroom, 2.5-bathroom residence sits on a spacious 0.70+/- acre lot, offering the perfect balance of privacy and natural beauty. Enjoy the tranquility of the Hiwassee River views from your property without the higher property taxes of a lakefront lot, making this an exceptional value for a lakeside lifestyle. Step inside to a bright and airy living room with soaring vaulted ceilings and a cozy gas fireplace, perfect for relaxing evenings. The formal dining room sets the stage for elegant gatherings, while the well-appointed kitchen comes complete with modern appliances, ideal for culinary enthusiasts. The main-floor master suite is a true retreat, featuring direct access to a large screened-in porch with views of the Hiwassee River—perfect for morning coffee or evening sunsets. The master bathroom boasts a jetted tub and a separate shower for ultimate relaxation. Upstairs, two generously sized bedrooms share a convenient Jack-and-Jill bathroom, offering comfort and functionality for family or guests. The finished basement is a versatile space, ideal for a media room, game room, or recreation area, with direct access to the outdoors for seamless indoor-outdoor living. A 2-car garage provides ample storage and convenience. Surrounded by beautiful, large old-growth trees, this property exudes charm and serenity. While not directly lakefront, the lot's elevated position ensures stunning views of the Hiwassee River, and you're just minutes from a nearby boat ramp for easy access to water activities. This home offers the best of both worlds—picturesque lake proximity with lower property taxes, making it a smart and appealing choice. Don't miss your chance to own this Decatur gem, where comfort, style, and nature converge. Schedule a showing today!
Zillow last checked: 8 hours ago
Listing updated: December 17, 2025 at 07:55am
Listed by:
Jason Wright 423-650-9806,
RE/MAX Experience
Bought with:
Comps Only
COMPS ONLY
Source: Greater Chattanooga Realtors,MLS#: 1520977
Facts & features
Interior
Bedrooms & bathrooms
- Bedrooms: 3
- Bathrooms: 3
- Full bathrooms: 2
- 1/2 bathrooms: 1
Heating
- Central
Cooling
- Central Air, Ceiling Fan(s)
Appliances
- Included: Dishwasher, Electric Range, Electric Water Heater, Microwave, Refrigerator, Range Hood
- Laundry: Laundry Closet
Features
- High Ceilings, Laminate Counters, Walk-In Closet(s), Separate Shower, En Suite, Plumbed, Whirlpool Tub
- Flooring: Carpet, Engineered Hardwood
- Windows: Insulated Windows, Vinyl Frames
- Basement: Finished
- Number of fireplaces: 1
- Fireplace features: Gas Log, Living Room
Interior area
- Total structure area: 1,984
- Total interior livable area: 1,984 sqft
- Finished area above ground: 1,480
- Finished area below ground: 504
Property
Parking
- Total spaces: 2
- Parking features: Concrete, Driveway, Garage Door Opener, Off Street
- Attached garage spaces: 2
Features
- Levels: Two
- Patio & porch: Covered, Enclosed, Porch, Rear Porch, Porch - Screened, Porch - Covered
- Exterior features: Rain Gutters
- Pool features: None
- Has view: Yes
- View description: Lake, River, Rural
- Has water view: Yes
- Water view: Lake,River
Lot
- Size: 0.70 Acres
- Features: Landscaped, Many Trees, Views, Rural
Details
- Additional structures: None
- Parcel number: 078b A 031.00
- Special conditions: Standard
Construction
Type & style
- Home type: SingleFamily
- Architectural style: Other
- Property subtype: Single Family Residence
Materials
- Wood Siding
- Foundation: Block, Permanent
- Roof: Shingle
Condition
- New construction: No
- Year built: 1994
Utilities & green energy
- Sewer: Septic Tank
- Water: Public
- Utilities for property: Electricity Connected, Water Connected
Community & neighborhood
Community
- Community features: None
Location
- Region: Decatur
- Subdivision: Lakehaven Ests
Other
Other facts
- Listing terms: Cash,Conventional,FHA,VA Loan
- Road surface type: Asphalt
Price history
| Date | Event | Price |
|---|---|---|
| 12/17/2025 | Sold | $377,000-5.5%$190/sqft |
Source: Greater Chattanooga Realtors #1520977 Report a problem | ||
| 11/9/2025 | Contingent | $399,000$201/sqft |
Source: Greater Chattanooga Realtors #1520977 Report a problem | ||
| 11/9/2025 | Pending sale | $399,000$201/sqft |
Source: | ||
| 10/7/2025 | Price change | $399,000-7%$201/sqft |
Source: Greater Chattanooga Realtors #1520977 Report a problem | ||
| 9/23/2025 | Listed for sale | $429,000+7.7%$216/sqft |
Source: | ||
Public tax history
| Year | Property taxes | Tax assessment |
|---|---|---|
| 2024 | $946 | $56,025 |
| 2023 | $946 | $56,025 |
| 2022 | $946 | $56,025 |
Find assessor info on the county website
Neighborhood: 37322
Nearby schools
GreatSchools rating
- 5/10Meigs South Elementary SchoolGrades: PK-5Distance: 3.9 mi
- 6/10Meigs Middle SchoolGrades: 6-8Distance: 11.9 mi
- 6/10Meigs County High SchoolGrades: 9-12Distance: 11.4 mi
Schools provided by the listing agent
- Elementary: Meigs South Elementary
- Middle: Meigs County Middle
- High: Meigs County High
Source: Greater Chattanooga Realtors. This data may not be complete. We recommend contacting the local school district to confirm school assignments for this home.

Get pre-qualified for a loan
At Zillow Home Loans, we can pre-qualify you in as little as 5 minutes with no impact to your credit score.An equal housing lender. NMLS #10287.


