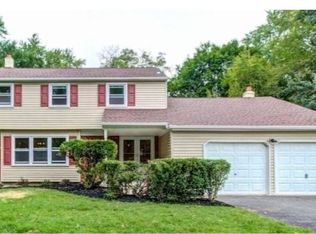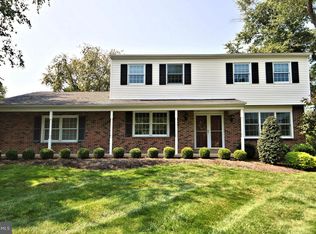Sold for $901,000 on 10/18/24
$901,000
783 Hoover Rd, Blue Bell, PA 19422
4beds
2,380sqft
Single Family Residence
Built in 1974
0.74 Acres Lot
$936,800 Zestimate®
$379/sqft
$4,901 Estimated rent
Home value
$936,800
$871,000 - $1.01M
$4,901/mo
Zestimate® history
Loading...
Owner options
Explore your selling options
What's special
Welcome home to 783 Hoover Road. Located is sought after Wissahickon school district, this four bedroom, two and a half bath colonial home will surely check all the boxes. Enter through the charming front porch in the center hall with hardwood floors. To your left is a formal living room for entertaining, complete with built in shelving for collectables. Moving into the formal dining room to celebrate all your special occasions. Crown molding throught. Off the dining room is a fantastic sunroom addition, full of warmth and sunlight. Sliders will take you to your private oasis pool. Sunny days and BBQs are in the future. There's plenty of entertaining space between the pool patio surround and decking. Back inside, there is an updated eat in kitchen that opens to the sunken family room. A brick wall accents the fireplace perfectly. Off the family room is interior access to the garage and combination laundry and mudroom. There is even more space in the thoughtfully finished basement with bonus storage closets and a small workroom. Upstairs you will find the primary suite with its own bathroom. Three ample sized bedrooms and shared hall bathroom. As if the interior isn't enough of a delight, the outside surely will. You will find private tranquil views of the fenced in rear yard with mature trees and landscaping. This home is a 10/10 and will not disappoint!
Zillow last checked: 8 hours ago
Listing updated: October 19, 2024 at 09:44am
Listed by:
Jen Driscoll 215-353-9436,
Keller Williams Realty Devon-Wayne
Bought with:
Andrew Lobosco, 2330526
Keller Williams Main Line
Source: Bright MLS,MLS#: PAMC2113086
Facts & features
Interior
Bedrooms & bathrooms
- Bedrooms: 4
- Bathrooms: 3
- Full bathrooms: 2
- 1/2 bathrooms: 1
- Main level bathrooms: 1
Basement
- Area: 0
Heating
- Forced Air, Oil, Propane
Cooling
- Central Air, Electric
Appliances
- Included: Water Heater
- Laundry: Main Level
Features
- Built-in Features
- Flooring: Carpet, Hardwood
- Basement: Finished
- Number of fireplaces: 1
Interior area
- Total structure area: 2,380
- Total interior livable area: 2,380 sqft
- Finished area above ground: 2,380
- Finished area below ground: 0
Property
Parking
- Total spaces: 2
- Parking features: Garage Faces Front, Inside Entrance, Asphalt, Attached
- Attached garage spaces: 2
- Has uncovered spaces: Yes
Accessibility
- Accessibility features: None
Features
- Levels: Two
- Stories: 2
- Has private pool: Yes
- Pool features: Concrete, In Ground, Private
- Fencing: Full,Split Rail
- Has view: Yes
- View description: Garden, Trees/Woods
Lot
- Size: 0.74 Acres
- Dimensions: 158.00 x 0.00
Details
- Additional structures: Above Grade, Below Grade
- Parcel number: 660002773005
- Zoning: RESIDENTIAL
- Special conditions: Standard
Construction
Type & style
- Home type: SingleFamily
- Architectural style: Colonial,Traditional
- Property subtype: Single Family Residence
Materials
- Vinyl Siding
- Foundation: Block
Condition
- Excellent
- New construction: No
- Year built: 1974
Utilities & green energy
- Sewer: Public Sewer
- Water: Public
Community & neighborhood
Location
- Region: Blue Bell
- Subdivision: Maple Hill
- Municipality: WHITPAIN TWP
Other
Other facts
- Listing agreement: Exclusive Right To Sell
- Listing terms: Cash,Conventional
- Ownership: Fee Simple
Price history
| Date | Event | Price |
|---|---|---|
| 10/18/2024 | Sold | $901,000+14.5%$379/sqft |
Source: | ||
| 8/16/2024 | Pending sale | $787,000$331/sqft |
Source: | ||
| 8/14/2024 | Listed for sale | $787,000$331/sqft |
Source: | ||
Public tax history
| Year | Property taxes | Tax assessment |
|---|---|---|
| 2024 | $7,194 | $237,610 |
| 2023 | $7,194 +3.6% | $237,610 |
| 2022 | $6,946 +3.1% | $237,610 |
Find assessor info on the county website
Neighborhood: 19422
Nearby schools
GreatSchools rating
- 5/10Blue Bell El SchoolGrades: K-5Distance: 0.5 mi
- 7/10Wissahickon Middle SchoolGrades: 6-8Distance: 3 mi
- 9/10Wissahickon Senior High SchoolGrades: 9-12Distance: 3 mi
Schools provided by the listing agent
- District: Wissahickon
Source: Bright MLS. This data may not be complete. We recommend contacting the local school district to confirm school assignments for this home.

Get pre-qualified for a loan
At Zillow Home Loans, we can pre-qualify you in as little as 5 minutes with no impact to your credit score.An equal housing lender. NMLS #10287.
Sell for more on Zillow
Get a free Zillow Showcase℠ listing and you could sell for .
$936,800
2% more+ $18,736
With Zillow Showcase(estimated)
$955,536
