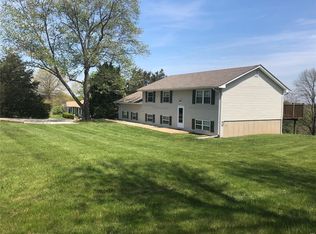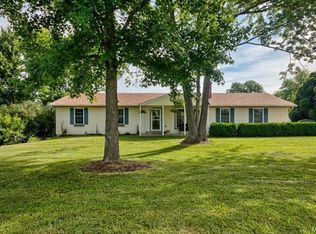Closed
Listing Provided by:
Jami Jent 636-667-7553,
Platinum Realty of St. Louis
Bought with: HD Real Estate LLC
Price Unknown
783 Homestead Ln, Villa Ridge, MO 63089
5beds
2,590sqft
Single Family Residence
Built in 1840
2.22 Acres Lot
$368,200 Zestimate®
$--/sqft
$2,201 Estimated rent
Home value
$368,200
Estimated sales range
Not available
$2,201/mo
Zestimate® history
Loading...
Owner options
Explore your selling options
What's special
**Look No Further!** Experience the rich history of this unique property in Villa Ridge, MO. Among some of the great historical features of this home include, 5 fireplaces, the original hardwood floors, hand-hewn pine walls & beams. This house has 5 spacious bedrooms, 2.5 baths, and a 4-car garage with a workshop/loft area. Sit outside on the back patio and relax to the peaceful sounds of birds and nature, with over 2.2 ACRES of beautiful & pristine land. This is a unique historic property that has many possibilities and potential. The owner had some updates such as a new roof on the house and detached garage, new flooring in the kitchen, fresh paint, 3 new electrical breaker boxes, and a new water heater; all the updates are listed in the disclosures.
Zillow last checked: 8 hours ago
Listing updated: August 29, 2025 at 07:53pm
Listing Provided by:
Jami Jent 636-667-7553,
Platinum Realty of St. Louis
Bought with:
Heather M Bastunas, 2023001882
HD Real Estate LLC
Source: MARIS,MLS#: 24067741 Originating MLS: Franklin County Board of REALTORS
Originating MLS: Franklin County Board of REALTORS
Facts & features
Interior
Bedrooms & bathrooms
- Bedrooms: 5
- Bathrooms: 3
- Full bathrooms: 2
- 1/2 bathrooms: 1
- Main level bathrooms: 1
- Main level bedrooms: 1
Primary bedroom
- Features: Floor Covering: Wood, Wall Covering: Some
- Level: Main
- Area: 441
- Dimensions: 21 x 21
Bedroom
- Features: Floor Covering: Wood, Wall Covering: Some
- Level: Upper
- Area: 441
- Dimensions: 21 x 21
Bedroom
- Features: Floor Covering: Wood, Wall Covering: Some
- Level: Upper
- Area: 441
- Dimensions: 21 x 21
Bedroom
- Features: Floor Covering: Wood, Wall Covering: Some
- Level: Upper
- Area: 360
- Dimensions: 20 x 18
Bedroom
- Features: Floor Covering: Wood, Wall Covering: Some
- Level: Upper
- Area: 270
- Dimensions: 15 x 18
Great room
- Features: Floor Covering: Wood, Wall Covering: None
- Level: Main
- Area: 360
- Dimensions: 20 x 18
Kitchen
- Features: Floor Covering: Laminate, Wall Covering: Some
- Level: Main
- Area: 288
- Dimensions: 18 x 16
Living room
- Features: Floor Covering: Wood, Wall Covering: Some
- Level: Main
- Area: 441
- Dimensions: 21 x 21
Heating
- Hot Water, Radiant, Electric, Oil, Steam
Cooling
- Wall/Window Unit(s)
Appliances
- Included: Electric Range, Electric Oven, Refrigerator, Electric Water Heater
Features
- Workshop/Hobby Area, Separate Dining, Bookcases, Coffered Ceiling(s), Historic Millwork, Special Millwork, High Ceilings, Eat-in Kitchen, Pantry, Solid Surface Countertop(s), High Speed Internet
- Flooring: Hardwood
- Doors: Panel Door(s), Storm Door(s)
- Windows: Storm Window(s), Wood Frames
- Basement: Cellar,Sump Pump,Unfinished,Walk-Out Access,Walk-Up Access
- Number of fireplaces: 5
- Fireplace features: Wood Burning, Basement, Bedroom, Living Room, Master Bedroom
Interior area
- Total structure area: 2,590
- Total interior livable area: 2,590 sqft
- Finished area above ground: 2,590
Property
Parking
- Total spaces: 4
- Parking features: Additional Parking, Circular Driveway, Detached, Storage, Workshop in Garage
- Garage spaces: 4
- Has uncovered spaces: Yes
Features
- Levels: Two
- Patio & porch: Patio, Covered
Lot
- Size: 2.22 Acres
- Dimensions: 2.2 acres
- Features: Adjoins Wooded Area, Wooded
Details
- Additional structures: Shed(s), Workshop
- Parcel number: 1811100005067000
- Special conditions: Standard
Construction
Type & style
- Home type: SingleFamily
- Architectural style: Colonial,Historic,Traditional,Other
- Property subtype: Single Family Residence
Materials
- Brick, Wood Siding, Cedar, Concrete, Block, Frame, Vinyl Siding
- Foundation: Stone
Condition
- Year built: 1840
Details
- Warranty included: Yes
Utilities & green energy
- Sewer: Septic Tank
- Water: Well
- Utilities for property: Cable Connected, Electricity Connected, Phone Connected, Sewer Connected, Water Connected
Community & neighborhood
Security
- Security features: Smoke Detector(s)
Location
- Region: Villa Ridge
- Subdivision: Homestead Acres
Other
Other facts
- Listing terms: Cash,FHA,Conventional
- Ownership: Private
- Road surface type: Gravel
Price history
| Date | Event | Price |
|---|---|---|
| 8/29/2025 | Sold | -- |
Source: | ||
| 7/14/2025 | Pending sale | $395,000$153/sqft |
Source: | ||
| 4/26/2025 | Price change | $395,000-1%$153/sqft |
Source: | ||
| 1/17/2025 | Listed for sale | $399,000$154/sqft |
Source: | ||
| 1/4/2025 | Pending sale | $399,000$154/sqft |
Source: | ||
Public tax history
| Year | Property taxes | Tax assessment |
|---|---|---|
| 2024 | $2,976 +4.7% | $40,032 |
| 2023 | $2,842 +22.5% | $40,032 +11.7% |
| 2022 | $2,319 +1% | $35,853 +1.8% |
Find assessor info on the county website
Neighborhood: 63089
Nearby schools
GreatSchools rating
- 4/10Coleman Elementary SchoolGrades: K-4Distance: 1.7 mi
- 6/10Riverbend SchoolGrades: 7-8Distance: 6.4 mi
- 3/10Pacific High SchoolGrades: 9-12Distance: 5.5 mi
Schools provided by the listing agent
- Elementary: Coleman Elem.
- Middle: Meramec Valley Middle
- High: Pacific High
Source: MARIS. This data may not be complete. We recommend contacting the local school district to confirm school assignments for this home.

