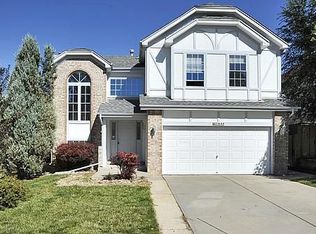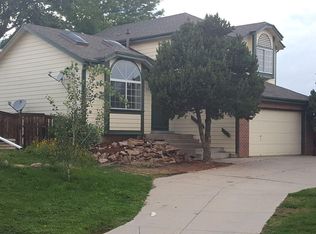Great little home with a small fenced yard backing to open space. Minutes to E 470, Park Meadow and the mountains. Suit small family or young professional couple. Highly desirable Highlands Ranch neighborhood. Close to all amenities and Rec Center. Kitchen has refrigerator, electric stove, dishwasher, all in good shape. Pantry for storage. Faces north. Small open formal living and dining room upon entry, secondary large family room with fireplace and patio doors to the back yard. Upgraded nearly new mocha carpet throughout, neutral paint color. Three upper level bedrooms, with two baths. Master bedroom has its own small bath suite. and two separate his and her vanities. Two additional bedrooms with guest bath. Unfinished basement for additional storage with landlord washer/dryer and spare additional refrigerator. Attached two car garage with access to back yard behind fencing. Nice back yard with mature trees and small patio. Tenant must care of yard to include cutting grass, weeding and watering (includes sprinkler system) or hire a lawn service, HOA require landscaping to be well cared for. Easy commute to Mall, library, grocery and E 470/I-25/Denver Tech Center. Please contact the property manager for landlord set of questions prior to seeing the property. Available from June 15th. Long term lease, renewable yearly. Tenant must submit to a background and credit check - $48. Lease Prep fee $125. Minimum FICO score 650 good credit, no collections, evictions. $350 Deposit to hold the house during credit application which must be submitted within 24 hours. Deposit not refundable if you change your mind after application. Goes towards security. All individuals over the age of 18 must be on the lease. Employment verification required. Two previous landlord references required. Income verification or 2 years tax returns. No medical cards or smokers - landlord stipulation. No exceptions to more than one pet (under 30 pounds).
This property is off market, which means it's not currently listed for sale or rent on Zillow. This may be different from what's available on other websites or public sources.

