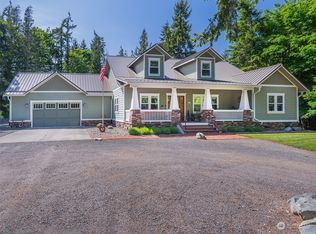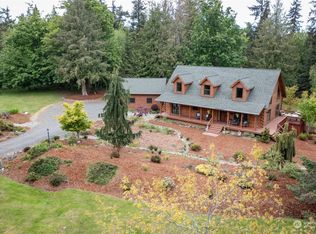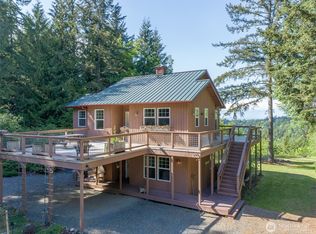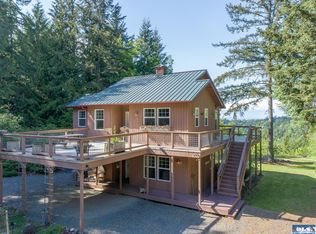Sold
Listed by:
Holly Locke,
RE/MAX Evergreen
Bought with: Windermere Sequim East
$939,000
783 Henry Boyd Road, Port Angeles, WA 98362
3beds
3,092sqft
Single Family Residence
Built in 2006
5.01 Acres Lot
$957,700 Zestimate®
$304/sqft
$3,925 Estimated rent
Home value
$957,700
$852,000 - $1.07M
$3,925/mo
Zestimate® history
Loading...
Owner options
Explore your selling options
What's special
Stunning custom single level home in Black Hawk Ridge on 5 acres. Experience luxury in this beautiful 3,092 sqft 3 bed/2 full baths & 2-1/2bath home! Designed for comfort & entertaining, features a gourmet kitchen w/Brazilian Serpentine Stone countertop, beautiful wood flooring, wet bar, SS appliances w/gas range/oven. Vaulted ceiling w/recessed lights, propane fireplace, open layout, formal dining & family room. Primary bedroom has soaking tub, his/her separate vanities & heated tile floor w/walk thru large closet. Enjoy outdoor entertaining on the deck overlooking the landscaped backyard. Three car attached garage, detached garage/shop, dog run w/dog door to interior, covered front porch & circular driveway. This dream home awaits you!
Zillow last checked: 8 hours ago
Listing updated: June 16, 2025 at 04:04am
Offers reviewed: Apr 14
Listed by:
Holly Locke,
RE/MAX Evergreen
Bought with:
Sheryl J. Payseno Burley, 41329
Windermere Sequim East
Source: NWMLS,MLS#: 2349697
Facts & features
Interior
Bedrooms & bathrooms
- Bedrooms: 3
- Bathrooms: 4
- Full bathrooms: 2
- 1/2 bathrooms: 2
- Main level bathrooms: 4
- Main level bedrooms: 3
Primary bedroom
- Level: Main
Bedroom
- Level: Main
Bedroom
- Level: Main
Bathroom full
- Level: Main
Bathroom full
- Level: Main
Other
- Level: Main
Other
- Level: Main
Den office
- Level: Main
Dining room
- Level: Main
Entry hall
- Level: Main
Family room
- Level: Main
Kitchen with eating space
- Level: Main
Living room
- Level: Main
Utility room
- Level: Main
Heating
- Fireplace, Forced Air, Heat Pump, Electric, Propane
Cooling
- Heat Pump
Appliances
- Included: Dishwasher(s), Dryer(s), Microwave(s), Refrigerator(s), Stove(s)/Range(s), Washer(s), Water Heater: Electric
Features
- Bath Off Primary, Ceiling Fan(s), Dining Room
- Flooring: Ceramic Tile, Engineered Hardwood, Carpet
- Doors: French Doors
- Windows: Double Pane/Storm Window
- Basement: None
- Number of fireplaces: 1
- Fireplace features: Gas, Main Level: 1, Fireplace
Interior area
- Total structure area: 3,092
- Total interior livable area: 3,092 sqft
Property
Parking
- Total spaces: 4
- Parking features: Driveway, Attached Garage, Detached Garage
- Attached garage spaces: 4
Features
- Levels: One
- Stories: 1
- Entry location: Main
- Patio & porch: Bath Off Primary, Ceiling Fan(s), Ceramic Tile, Double Pane/Storm Window, Dining Room, Fireplace, French Doors, Water Heater
- Has view: Yes
- View description: Territorial
Lot
- Size: 5.01 Acres
- Features: Corner Lot, Paved, Deck, Dog Run, High Speed Internet, Patio, Propane, Shop
- Topography: Level,Partial Slope
- Residential vegetation: Fruit Trees, Wooded
Details
- Parcel number: 0530292483800000
- Zoning: RCC5
- Zoning description: Jurisdiction: County
- Special conditions: Standard
Construction
Type & style
- Home type: SingleFamily
- Architectural style: Contemporary
- Property subtype: Single Family Residence
Materials
- Cement/Concrete, Cement Planked, Cement Plank
- Foundation: Concrete Ribbon, Poured Concrete
- Roof: Composition
Condition
- Very Good
- Year built: 2006
Details
- Builder name: Allen Grant
Utilities & green energy
- Electric: Company: PUD
- Sewer: Septic Tank, Company: Private Septic
- Water: Individual Well, Company: Private Well
- Utilities for property: Buyer Choice, Buyer Choice
Community & neighborhood
Community
- Community features: Gated
Location
- Region: Port Angeles
- Subdivision: Southeast Port Angeles
HOA & financial
HOA
- HOA fee: $560 annually
- Association phone: 360-640-5736
Other
Other facts
- Listing terms: Cash Out,Conventional
- Cumulative days on market: 19 days
Price history
| Date | Event | Price |
|---|---|---|
| 5/16/2025 | Sold | $939,000-1.1%$304/sqft |
Source: | ||
| 4/26/2025 | Pending sale | $949,900$307/sqft |
Source: Olympic Listing Service #390404 Report a problem | ||
| 4/16/2025 | Price change | $949,900-2.6%$307/sqft |
Source: Olympic Listing Service #390404 Report a problem | ||
| 4/5/2025 | Listed for sale | $975,000+50%$315/sqft |
Source: Olympic Listing Service #390404 Report a problem | ||
| 8/10/2020 | Sold | $650,000$210/sqft |
Source: | ||
Public tax history
| Year | Property taxes | Tax assessment |
|---|---|---|
| 2024 | $7,564 +12.4% | $718,216 +0.6% |
| 2023 | $6,729 -3.8% | $714,094 -1.5% |
| 2022 | $6,995 +2.2% | $725,083 +22.3% |
Find assessor info on the county website
Neighborhood: 98362
Nearby schools
GreatSchools rating
- 5/10Roosevelt Elementary SchoolGrades: PK-6Distance: 3.1 mi
- 6/10Stevens Middle SchoolGrades: 7-8Distance: 6.3 mi
- 6/10Port Angeles High SchoolGrades: 9-12Distance: 4.6 mi
Schools provided by the listing agent
- Middle: Stevens Mid
- High: Port Angeles High
Source: NWMLS. This data may not be complete. We recommend contacting the local school district to confirm school assignments for this home.

Get pre-qualified for a loan
At Zillow Home Loans, we can pre-qualify you in as little as 5 minutes with no impact to your credit score.An equal housing lender. NMLS #10287.



