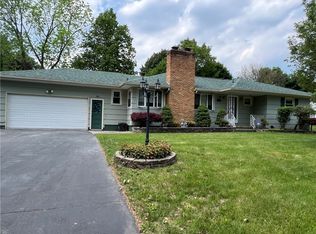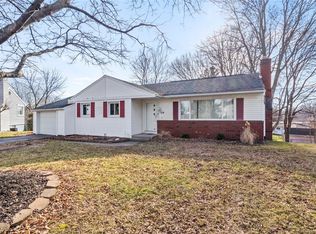Wow! Sprawling 2069 Square feet of living space enjoyment! 3 Bedrooms, 2 full baths plus home office space! Hosting holidays will be a breeze with kitchen that opens to a large formal dining room. Kitchen offers ample counter space and large walk in pantry! Exterior just painted this summer, new garage door, tear off roof 2015, added insulation in the attic, hot water tank 2014 and furnace was just cleaned and checked for piece of mind. All appliances stay for your convenience. Relax on your back deck or patio. Greenlight internet available as well.
This property is off market, which means it's not currently listed for sale or rent on Zillow. This may be different from what's available on other websites or public sources.

