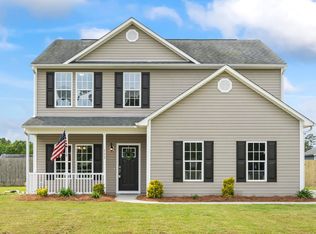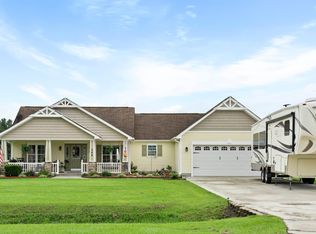Two-story, single family home with two car garage on a solid concrete foundation. Downstairs is completely tiled with wood-look porcelain tile planks and has an entry-way and dining room, kitchen with nook, large family/living room, half bath and a coat closet. Upstairs has three bedrooms, including the master suite, dedicated laundry room, bonus room, and two full bathrooms including the master bath. Each of the three bedrooms has its own large walk-in closet. The whole upstairs is carpet with exception of linoleum in the laundry and bathrooms. The front yard is a full 1/4 acre that contains the septic tank and leach field, a very young magnolia tree, and a drainage ditch at both ends of the shared driveway. The back yard is completely fenced in with 6-ft wood privacy fence with one double-door gate and one single-door gate. Storage shed is 10-ft x 12-ft with 8-ft high walls, T1-11 siding, a shingled roof, steel entry door, and double utility door.
This property is off market, which means it's not currently listed for sale or rent on Zillow. This may be different from what's available on other websites or public sources.

