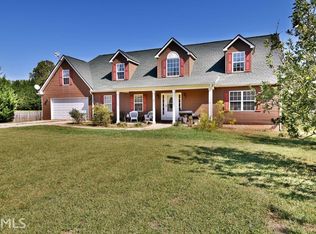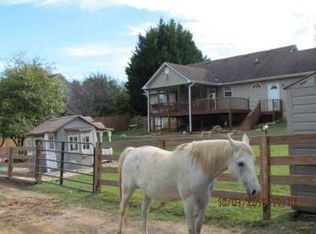Closed
$403,000
783 Elliott Rd, Dawsonville, GA 30534
3beds
2,220sqft
Single Family Residence
Built in 1994
1 Acres Lot
$401,300 Zestimate®
$182/sqft
$2,514 Estimated rent
Home value
$401,300
$337,000 - $482,000
$2,514/mo
Zestimate® history
Loading...
Owner options
Explore your selling options
What's special
New HVAC and roof 4 months old! Schedule to see this inviting 3 large bedroom, 3-bath home situated on a spacious 1-acre lot, conveniently close to essential amenities. The residence features living room, formal dining room, eat in kitchen with granite counters, a cozy family room with a fireplace, and a practical laundry room. Outdoor living is a delight with a large deck, welcoming front porch, and a private in-ground pool. Additional highlights, a 2-car garage, and an extra storage building. This property blends comfort with convenience perfectly.
Zillow last checked: 8 hours ago
Listing updated: June 05, 2025 at 12:17pm
Listed by:
Karmen Pharris 770-561-3593,
Your NGA Team Realty
Bought with:
Joshua Shaw, 389751
Atlanta Fine Homes - Sotheby's Int'l
Source: GAMLS,MLS#: 10408164
Facts & features
Interior
Bedrooms & bathrooms
- Bedrooms: 3
- Bathrooms: 3
- Full bathrooms: 3
Dining room
- Features: Dining Rm/Living Rm Combo
Heating
- Electric
Cooling
- Electric, Window Unit(s)
Appliances
- Included: Dishwasher, Electric Water Heater, Microwave, Oven/Range (Combo), Refrigerator
- Laundry: Laundry Closet
Features
- Separate Shower, Tile Bath, Walk-In Closet(s)
- Flooring: Laminate
- Basement: Bath Finished,Daylight,Exterior Entry,Finished
- Number of fireplaces: 1
- Fireplace features: Factory Built
Interior area
- Total structure area: 2,220
- Total interior livable area: 2,220 sqft
- Finished area above ground: 1,620
- Finished area below ground: 600
Property
Parking
- Parking features: Attached, Storage
- Has attached garage: Yes
Features
- Levels: Two
- Stories: 2
- Patio & porch: Deck
Lot
- Size: 1 Acres
- Features: Level, Open Lot
Details
- Parcel number: L13 091
Construction
Type & style
- Home type: SingleFamily
- Architectural style: Craftsman
- Property subtype: Single Family Residence
Materials
- Block, Vinyl Siding
- Roof: Composition
Condition
- Resale
- New construction: No
- Year built: 1994
Utilities & green energy
- Sewer: Septic Tank
- Water: Public
- Utilities for property: Cable Available, Electricity Available, Water Available
Community & neighborhood
Community
- Community features: None
Location
- Region: Dawsonville
- Subdivision: None
Other
Other facts
- Listing agreement: Exclusive Right To Sell
- Listing terms: Cash,Conventional,FHA,VA Loan
Price history
| Date | Event | Price |
|---|---|---|
| 6/5/2025 | Sold | $403,000-1.2%$182/sqft |
Source: | ||
| 4/23/2025 | Pending sale | $408,000$184/sqft |
Source: | ||
| 4/15/2025 | Price change | $408,000-1.7%$184/sqft |
Source: | ||
| 3/15/2025 | Listed for sale | $415,000$187/sqft |
Source: | ||
| 3/7/2025 | Pending sale | $415,000$187/sqft |
Source: | ||
Public tax history
| Year | Property taxes | Tax assessment |
|---|---|---|
| 2024 | $2,590 -1.9% | $159,240 -0.8% |
| 2023 | $2,639 +18.3% | $160,600 +54.2% |
| 2022 | $2,231 +8% | $104,120 +14% |
Find assessor info on the county website
Neighborhood: 30534
Nearby schools
GreatSchools rating
- 5/10Kilough Elementary SchoolGrades: PK-5Distance: 0.7 mi
- 5/10Dawson County Middle SchoolGrades: 6-7Distance: 5.4 mi
- 9/10Dawson County High SchoolGrades: 10-12Distance: 6 mi
Schools provided by the listing agent
- Elementary: Kilough
- Middle: Dawson County
- High: Dawson County
Source: GAMLS. This data may not be complete. We recommend contacting the local school district to confirm school assignments for this home.
Get a cash offer in 3 minutes
Find out how much your home could sell for in as little as 3 minutes with a no-obligation cash offer.
Estimated market value
$401,300
Get a cash offer in 3 minutes
Find out how much your home could sell for in as little as 3 minutes with a no-obligation cash offer.
Estimated market value
$401,300

