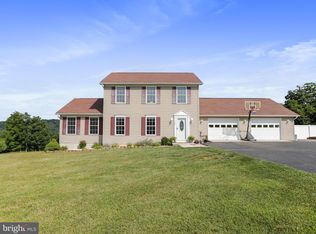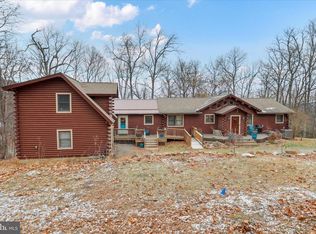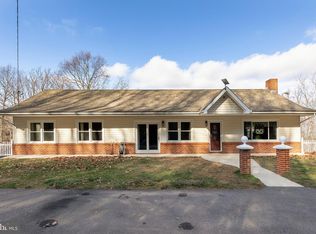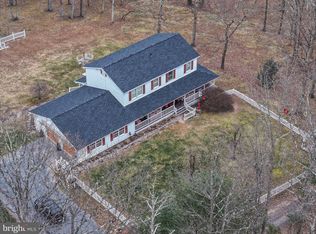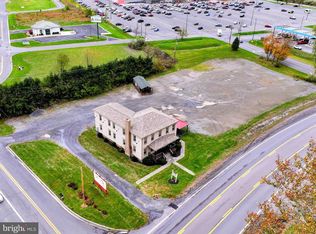Escape to this stunning newly renovated estate in Romney, WV offering the perfect blend of modern comfort and peaceful country living. Situated on 7 private acres this spacious 7-bedroom, 6-bathroom home is ideal for large families, multi-generational living or even a vacation retreat. Inside you'll find 4 floors and two full kitchens. One on the main floor featuring luxurious leather-finished granite countertops and hints of walnut live edge throughout the home. Another in the fully finished basement, both including all appliances. The second floor offers a mother-in-law suite for extended stays or multi-family living. This home offers two convenient laundry rooms-one located in primary bedroom for ultimate ease and privacy, and another on the third floor, providing easy access for additional bedrooms. Entertainment and relaxation abound with a furnished movie theater, game room with a pool table, and a dedicated coffee station for your morning brews. There's also a versatile basement bonus room, perfect for a home gym, personal studio or workshop. The property also boasts a two-car garage, ensuring plenty of space for vehicles or storage. Whether you're looking for a permanent residence or a getaway, this home is only two hours from the D.C. metropolitan area, Pittsburgh or Charleston. This home offers the perfect balance of luxury, convenience and tranquility in the mountains. Don't miss this rare opportunity-schedule a tour today!
For sale
$714,900
783 Community Way, Romney, WV 26757
7beds
5,136sqft
Est.:
Single Family Residence
Built in 1993
6.93 Acres Lot
$-- Zestimate®
$139/sqft
$-- HOA
What's special
Mother-in-law suiteLuxurious leather-finished granite countertopsFurnished movie theaterTwo full kitchensTwo-car garagePrivate acresTwo convenient laundry rooms
- 334 days |
- 3,276 |
- 168 |
Zillow last checked: 8 hours ago
Listing updated: January 10, 2026 at 03:12pm
Listed by:
Megan Alt 301-268-3094,
Mountainside Home Realty
Source: Bright MLS,MLS#: WVHS2005842
Tour with a local agent
Facts & features
Interior
Bedrooms & bathrooms
- Bedrooms: 7
- Bathrooms: 6
- Full bathrooms: 5
- 1/2 bathrooms: 1
- Main level bathrooms: 2
- Main level bedrooms: 1
Basement
- Area: 1700
Heating
- Heat Pump, Wall Unit, Electric
Cooling
- Central Air, Electric
Appliances
- Included: Microwave, Dishwasher, Dryer, Washer, Oven/Range - Electric, Stainless Steel Appliance(s), Water Heater, Electric Water Heater
- Laundry: Main Level, Upper Level
Features
- 2nd Kitchen, Bathroom - Walk-In Shower, Bathroom - Tub Shower, Combination Kitchen/Dining, Entry Level Bedroom, Family Room Off Kitchen, Primary Bath(s), Upgraded Countertops, Walk-In Closet(s), Cathedral Ceiling(s), Dry Wall, 9'+ Ceilings
- Flooring: Luxury Vinyl, Carpet
- Basement: Connecting Stairway,Finished,Heated,Interior Entry,Exterior Entry,Walk-Out Access,Workshop
- Number of fireplaces: 2
- Fireplace features: Electric
Interior area
- Total structure area: 5,136
- Total interior livable area: 5,136 sqft
- Finished area above ground: 3,436
- Finished area below ground: 1,700
Property
Parking
- Total spaces: 14
- Parking features: Garage Faces Front, Garage Door Opener, Detached, Driveway
- Garage spaces: 2
- Uncovered spaces: 12
Accessibility
- Accessibility features: 2+ Access Exits, Accessible Entrance
Features
- Levels: Four
- Stories: 4
- Patio & porch: Deck, Patio, Porch, Roof, Wrap Around
- Exterior features: Lighting
- Pool features: None
- Has view: Yes
- View description: Mountain(s)
Lot
- Size: 6.93 Acres
Details
- Additional structures: Above Grade, Below Grade
- Parcel number: 07 7A001500000000
- Zoning: 101
- Special conditions: Standard
Construction
Type & style
- Home type: SingleFamily
- Architectural style: Contemporary,Traditional
- Property subtype: Single Family Residence
Materials
- Masonite
- Foundation: Permanent
- Roof: Shingle
Condition
- Excellent
- New construction: No
- Year built: 1993
- Major remodel year: 2025
Utilities & green energy
- Sewer: On Site Septic
- Water: Well
Community & HOA
Community
- Subdivision: Community Knolls
HOA
- Has HOA: No
Location
- Region: Romney
- Municipality: Romney
Financial & listing details
- Price per square foot: $139/sqft
- Tax assessed value: $210,100
- Annual tax amount: $1,102
- Date on market: 3/14/2025
- Listing agreement: Exclusive Right To Sell
- Inclusions: 2 Washer & Dryers, 2 Refrigerators, 2 Stove Ranges, 2 Microwaves, Dishwasher
- Ownership: Fee Simple
Estimated market value
Not available
Estimated sales range
Not available
$2,550/mo
Price history
Price history
| Date | Event | Price |
|---|---|---|
| 10/13/2025 | Price change | $714,900-1.4%$139/sqft |
Source: | ||
| 9/12/2025 | Price change | $724,900-2%$141/sqft |
Source: | ||
| 8/3/2025 | Price change | $739,900-3.9%$144/sqft |
Source: | ||
| 5/29/2025 | Price change | $769,900-2.5%$150/sqft |
Source: | ||
| 5/8/2025 | Price change | $789,777-1%$154/sqft |
Source: | ||
Public tax history
Public tax history
| Year | Property taxes | Tax assessment |
|---|---|---|
| 2025 | $1,163 +4.9% | $137,300 +7.5% |
| 2024 | $1,109 +2.1% | $127,700 +2.5% |
| 2023 | $1,086 -1.5% | $124,640 -1.1% |
Find assessor info on the county website
BuyAbility℠ payment
Est. payment
$3,236/mo
Principal & interest
$2772
Home insurance
$250
Property taxes
$214
Climate risks
Neighborhood: 26757
Nearby schools
GreatSchools rating
- 7/10Romney Elementary SchoolGrades: PK-5Distance: 3.2 mi
- 5/10Romney Middle SchoolGrades: 6-8Distance: 2.9 mi
- 1/10Hampshire Senior High SchoolGrades: 9-12Distance: 3 mi
Schools provided by the listing agent
- District: Hampshire County Schools
Source: Bright MLS. This data may not be complete. We recommend contacting the local school district to confirm school assignments for this home.
- Loading
- Loading
