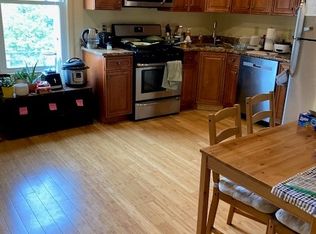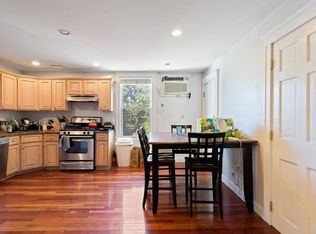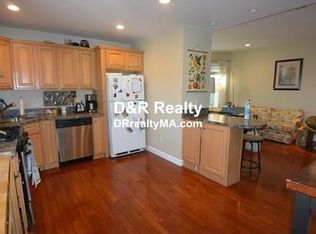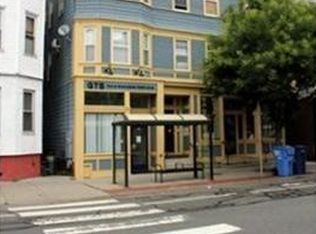Fully renovated 3 bedroom condo with cherry hardwoods, modern kitchen, A/C, recessed lighting, in unit laundry. Walk to public transportation. One off-street parking space included in rent.
This property is off market, which means it's not currently listed for sale or rent on Zillow. This may be different from what's available on other websites or public sources.



