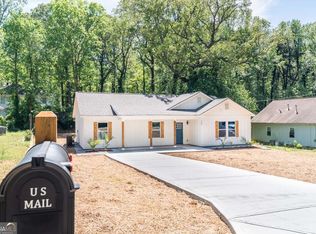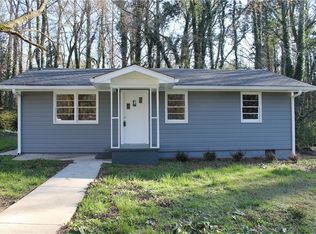Closed
$345,000
783 Britt Rd SW, Mableton, GA 30126
3beds
1,501sqft
Single Family Residence, Residential
Built in 2025
8,712 Square Feet Lot
$342,200 Zestimate®
$230/sqft
$2,050 Estimated rent
Home value
$342,200
$318,000 - $370,000
$2,050/mo
Zestimate® history
Loading...
Owner options
Explore your selling options
What's special
**Stunning Property in the Heart of the Fast-Growing City of Mableton, Mixing Charm & Charisma!** Discover this beautiful Traditional-Style New Construction home offering 3 spacious bedrooms and 2 modern bathrooms. From the charming front porch to the elegant interior design, this home blends style and comfort seamlessly. Enjoy an open-concept layout with designer touches, including a bold blue accent wall, a custom slat wood wall, a chef-inspired kitchen with stainless steel appliances, and sleek finishes throughout. Natural light fills the dining area through the bay windows, while the adjoining living and family rooms are perfect for entertaining. Both bathrooms are nicely tiled with designated vanities, and the second full bathroom offers the convenience of no morning traffic jams. Vinyl flooring adds warmth and style throughout the home. Step outside to a private backyard and deck, ideal for hosting and relaxing, with private parking for added convenience. Located in thriving Mableton, enjoy proximity to local events, parks, breweries, and top-rated dining, all just 20-25 minutes from downtown Atlanta, Mercedes-Benz Stadium, State Farm Arena, and Truist Park. Mableton is rapidly growing while retaining its peaceful suburban charm—offering affordable living with big-city access, a strong community vibe, excellent schools, convenient shopping, and beautiful green spaces like the Silver Comet Trail and Heritage Park. No HOA. Priced to sell and packed with upgrades — this is your chance to own a brand-new construction in one of Cobb County’s most exciting areas. Don’t miss this opportunity to call Mableton home!
Zillow last checked: 8 hours ago
Listing updated: June 10, 2025 at 10:55pm
Listing Provided by:
Valeska Moraes,
EXP Realty, LLC.
Bought with:
Brandon Discenza, 373620
Keller Williams Realty Peachtree Rd.
Source: FMLS GA,MLS#: 7567584
Facts & features
Interior
Bedrooms & bathrooms
- Bedrooms: 3
- Bathrooms: 2
- Full bathrooms: 2
- Main level bathrooms: 2
- Main level bedrooms: 3
Primary bedroom
- Features: Master on Main, Other
- Level: Master on Main, Other
Bedroom
- Features: Master on Main, Other
Primary bathroom
- Features: Double Vanity, Shower Only, Other
Dining room
- Features: Great Room
Kitchen
- Features: Breakfast Room, Cabinets White, Kitchen Island, Pantry, Solid Surface Counters, View to Family Room, Other
Heating
- Baseboard, Central, Electric
Cooling
- Attic Fan, Central Air, Electric
Appliances
- Included: Dishwasher, Electric Cooktop, Electric Oven, Electric Water Heater, Range Hood, Other
- Laundry: Laundry Room, Main Level
Features
- Other
- Flooring: Ceramic Tile, Vinyl
- Windows: None
- Basement: None
- Has fireplace: No
- Fireplace features: None
- Common walls with other units/homes: No Common Walls
Interior area
- Total structure area: 1,501
- Total interior livable area: 1,501 sqft
- Finished area above ground: 1,501
Property
Parking
- Total spaces: 2
- Parking features: Driveway, Level Driveway
- Has uncovered spaces: Yes
Accessibility
- Accessibility features: None
Features
- Levels: One
- Stories: 1
- Patio & porch: Front Porch, Patio
- Exterior features: Private Yard
- Pool features: None
- Spa features: None
- Fencing: None
- Has view: Yes
- View description: City
- Waterfront features: None
- Body of water: None
Lot
- Size: 8,712 sqft
- Features: Back Yard, Front Yard, Landscaped
Details
- Additional structures: None
- Parcel number: 18030100040
- Other equipment: None
- Horse amenities: None
Construction
Type & style
- Home type: SingleFamily
- Architectural style: Traditional
- Property subtype: Single Family Residence, Residential
Materials
- HardiPlank Type
- Foundation: Slab
- Roof: Shingle
Condition
- New Construction
- New construction: Yes
- Year built: 2025
Details
- Warranty included: Yes
Utilities & green energy
- Electric: None
- Sewer: Public Sewer
- Water: Public
- Utilities for property: Cable Available, Electricity Available, Sewer Available, Water Available, Other
Green energy
- Energy efficient items: None
- Energy generation: None
Community & neighborhood
Security
- Security features: Smoke Detector(s)
Community
- Community features: None
Location
- Region: Mableton
- Subdivision: None
Other
Other facts
- Listing terms: Cash,Conventional,FHA,VA Loan
- Road surface type: Asphalt
Price history
| Date | Event | Price |
|---|---|---|
| 6/6/2025 | Sold | $345,000$230/sqft |
Source: | ||
| 4/25/2025 | Listed for sale | $345,000+379.2%$230/sqft |
Source: | ||
| 1/9/2025 | Sold | $72,000$48/sqft |
Source: Public Record Report a problem | ||
Public tax history
| Year | Property taxes | Tax assessment |
|---|---|---|
| 2024 | $88 +173% | $33,404 +1.9% |
| 2023 | $32 -37.4% | $32,772 +54.5% |
| 2022 | $51 +20.1% | $21,216 +15.7% |
Find assessor info on the county website
Neighborhood: 30126
Nearby schools
GreatSchools rating
- 5/10Bryant Elementary SchoolGrades: PK-5Distance: 0.3 mi
- 7/10Lindley Middle SchoolGrades: 6-8Distance: 1.8 mi
- 4/10Pebblebrook High SchoolGrades: 9-12Distance: 0.7 mi
Schools provided by the listing agent
- Elementary: Mableton
- Middle: Garrett
- High: South Cobb
Source: FMLS GA. This data may not be complete. We recommend contacting the local school district to confirm school assignments for this home.
Get a cash offer in 3 minutes
Find out how much your home could sell for in as little as 3 minutes with a no-obligation cash offer.
Estimated market value
$342,200
Get a cash offer in 3 minutes
Find out how much your home could sell for in as little as 3 minutes with a no-obligation cash offer.
Estimated market value
$342,200

