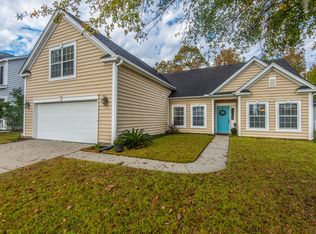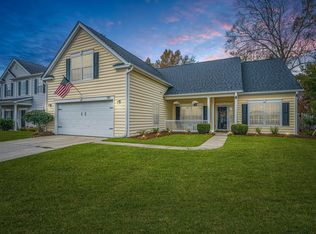Welcome home to this 3 bedroom 2 bathroom single story home located in Grand Oaks Subdivision. The inviting front porch is a perfect place for rocking chairs, morning coffee, and viewing the palm trees in the front yard. As you enter the home you will be greeted by 12ft ceilings and an open floor plan bathed in natural light . A separate master provides privacy and is accessed through French doors. The large master bath is complete with a partitioned toilet area, dual sinks, vanity, soaking tub and shower. The oversized walk -in closet offers an ample storage. As you continue through the house you will find a formal living room or sitting area. The formal dining room is off of the kitchen and features grand windows that flood the room with sunlight. The formal dining room is off of the kitchen and features grand windows that flood the room with sunlight. The heart of this home is the kitchen and family room. The kitchen boasts freshly sealed and polished granite counter tops and an abundance of cabinet space. Within the kitchen you will find an cute office nook, wine storage, wet bar area, and island. The lower cabinets have pull out drawers making this space practical and convenient. The breakfast bar bridges the area between the kitchen and family room making it perfect for entertaining. The charming family room features a gas fireplace and built in bookshelves. Just off of the family room you will find the second bathroom flanked by two other spacious bedrooms. An ample screened in porch opens up from the family room to a substantial fenced in backyard. Here you will find a patio well suited for grilling and entertaining and that the beautiful landscaping and fence add privacy. Arched doorways in the formal areas, hardwood floors, neutral carpeting and flooring throughout, modern paint colors, two car garage and within walking distance of the neighborhood pool and Bee's Ferry Recreational center. This is a must-see home. Book your showing today! **** Brand new stainless steel appliances just installed!!!
This property is off market, which means it's not currently listed for sale or rent on Zillow. This may be different from what's available on other websites or public sources.

