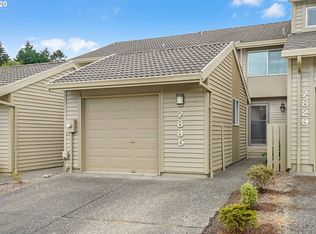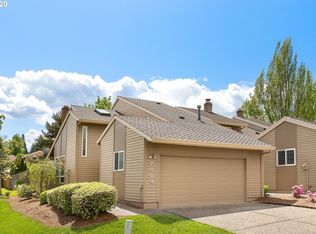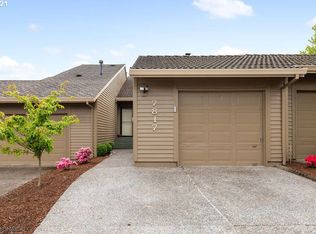Sold
$490,000
7829 SW Raintree Dr, Beaverton, OR 97008
3beds
1,546sqft
Residential, Townhouse
Built in 1982
1,742.4 Square Feet Lot
$471,500 Zestimate®
$317/sqft
$2,422 Estimated rent
Home value
$471,500
$443,000 - $500,000
$2,422/mo
Zestimate® history
Loading...
Owner options
Explore your selling options
What's special
Come check it out! Sweet and super functional in Lea Terra Park, Beaverton's best kept secret! Only 82 homes in this quiet community, tucked away with wide streets, nice sidewalks and no through-streets plus a greenspace off Barberry Lane. This updated end-unit townhome lives like a detached home with a convenient attached 2-car garage, driveway, and street parking, as well as a sunny, fenced backyard with deck living and an already beautifully landscaped garden. The back gate opens to common space...a virtual back yard kept by the HOA! Enjoy the view of your garden from the big windows in the living room. Vaulted ceilings and skylights make the space feel light & airy. This kitchen is practical and spacious with solid-surface granite counter-tops, gas cooking, a sizable pantry, a dine-in bar, all open to the dining room and slider to the backyard. Lots of storage & counter-space. The primary bedroom suite has a 7’x7’ walk-in closet, walk-in shower, and huge 2-person jetted tub. Updates include stylish engineered hardwoods, brand new carpet & pad, comp roof (2010-2011 approx.), 2019 furnace & AC, Nest thermostat, light fixtures, added 3rd bedroom/den, and more. Turn-key for you today, also room to build even more equity for yourself! Additional 128sqft of storage space in upstairs attic space not included in overall square footage. HOA is minimal ($132.33 per month, paid semi-annually). Dues cover exterior painting every 8 years and maintaining landscaping & irrigation in common spaces. Rentals are not allowed.
Zillow last checked: 8 hours ago
Listing updated: November 19, 2024 at 05:15am
Listed by:
Mike Hall 503-341-5915,
Cascade Hasson Sotheby's International Realty,
Jenna Hall 503-970-3557,
Cascade Hasson Sotheby's International Realty
Bought with:
April Ervin, 201224308
Works Real Estate
Source: RMLS (OR),MLS#: 24366538
Facts & features
Interior
Bedrooms & bathrooms
- Bedrooms: 3
- Bathrooms: 3
- Full bathrooms: 2
- Partial bathrooms: 1
Primary bedroom
- Features: French Doors, Ensuite, Jetted Tub, Walkin Closet, Walkin Shower, Wallto Wall Carpet
- Level: Upper
- Area: 192
- Dimensions: 16 x 12
Bedroom 2
- Features: Closet, Wallto Wall Carpet
- Level: Upper
- Area: 120
- Dimensions: 12 x 10
Bedroom 3
- Features: Engineered Hardwood
- Level: Main
- Area: 99
- Dimensions: 11 x 9
Dining room
- Features: Deck, Sliding Doors, Engineered Hardwood
- Level: Main
- Area: 100
- Dimensions: 10 x 10
Kitchen
- Features: Dishwasher, Eat Bar, Gas Appliances, Microwave, Pantry, Engineered Hardwood, Free Standing Range, Free Standing Refrigerator, Granite, Plumbed For Ice Maker, Solid Surface Countertop
- Level: Main
- Area: 150
- Width: 10
Living room
- Features: Fireplace Insert, Engineered Hardwood, Vaulted Ceiling
- Level: Main
- Area: 266
- Dimensions: 19 x 14
Heating
- Forced Air
Cooling
- Central Air
Appliances
- Included: Dishwasher, Disposal, Free-Standing Gas Range, Free-Standing Refrigerator, Microwave, Plumbed For Ice Maker, Stainless Steel Appliance(s), Washer/Dryer, Gas Appliances, Free-Standing Range, Electric Water Heater, Gas Water Heater
- Laundry: Laundry Room
Features
- Vaulted Ceiling(s), Pantry, Closet, Eat Bar, Granite, Walk-In Closet(s), Walkin Shower, Tile
- Flooring: Engineered Hardwood, Tile, Vinyl, Wall to Wall Carpet
- Doors: Sliding Doors, French Doors
- Windows: Double Pane Windows, Vinyl Frames
- Basement: Crawl Space
- Number of fireplaces: 1
- Fireplace features: Gas, Insert
Interior area
- Total structure area: 1,546
- Total interior livable area: 1,546 sqft
Property
Parking
- Total spaces: 2
- Parking features: Driveway, Off Street, Garage Door Opener, Attached, Oversized
- Attached garage spaces: 2
- Has uncovered spaces: Yes
Accessibility
- Accessibility features: Parking, Accessibility
Features
- Levels: Two
- Stories: 2
- Patio & porch: Deck
- Exterior features: Garden, Yard
- Has spa: Yes
- Spa features: Bath
- Fencing: Fenced
Lot
- Size: 1,742 sqft
- Dimensions: 22' x 80'
- Features: Level, SqFt 0K to 2999
Details
- Parcel number: R1242060
Construction
Type & style
- Home type: Townhouse
- Property subtype: Residential, Townhouse
- Attached to another structure: Yes
Materials
- Cedar, Cement Siding
- Foundation: Concrete Perimeter, Pillar/Post/Pier
- Roof: Composition
Condition
- Resale
- New construction: No
- Year built: 1982
Utilities & green energy
- Gas: Gas
- Sewer: Public Sewer
- Water: Public
- Utilities for property: Cable Connected
Community & neighborhood
Security
- Security features: Security Lights
Location
- Region: Beaverton
- Subdivision: Lea Terra Park
HOA & financial
HOA
- Has HOA: Yes
- HOA fee: $133 monthly
- Amenities included: Commons, Management
Other
Other facts
- Listing terms: Call Listing Agent,Cash,Conventional,FHA,VA Loan
- Road surface type: Paved
Price history
| Date | Event | Price |
|---|---|---|
| 11/18/2024 | Sold | $490,000$317/sqft |
Source: | ||
| 10/29/2024 | Pending sale | $490,000$317/sqft |
Source: | ||
| 9/12/2024 | Listed for sale | $490,000+12.6%$317/sqft |
Source: | ||
| 5/11/2021 | Sold | $435,000+11.8%$281/sqft |
Source: | ||
| 4/12/2021 | Pending sale | $389,000$252/sqft |
Source: | ||
Public tax history
| Year | Property taxes | Tax assessment |
|---|---|---|
| 2025 | $6,007 +4.1% | $273,430 +3% |
| 2024 | $5,769 +5.9% | $265,470 +3% |
| 2023 | $5,447 +4.5% | $257,740 +3% |
Find assessor info on the county website
Neighborhood: Highland
Nearby schools
GreatSchools rating
- 7/10Fir Grove Elementary SchoolGrades: PK-5Distance: 0.9 mi
- 6/10Highland Park Middle SchoolGrades: 6-8Distance: 0.7 mi
- 5/10Southridge High SchoolGrades: 9-12Distance: 0.9 mi
Schools provided by the listing agent
- Elementary: Fir Grove
- Middle: Highland Park
- High: Southridge
Source: RMLS (OR). This data may not be complete. We recommend contacting the local school district to confirm school assignments for this home.
Get a cash offer in 3 minutes
Find out how much your home could sell for in as little as 3 minutes with a no-obligation cash offer.
Estimated market value
$471,500
Get a cash offer in 3 minutes
Find out how much your home could sell for in as little as 3 minutes with a no-obligation cash offer.
Estimated market value
$471,500


