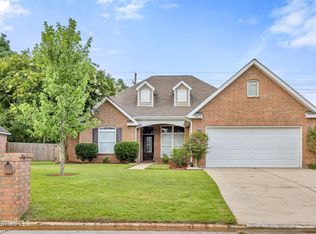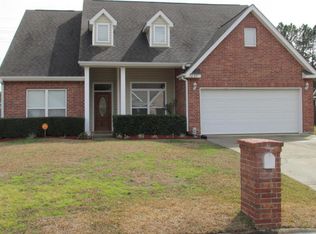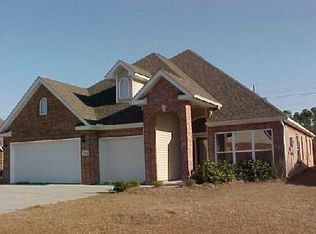Closed
Price Unknown
7829 Rue Morgan, Ocean Springs, MS 39564
4beds
1,646sqft
Residential, Single Family Residence
Built in 2004
0.25 Acres Lot
$232,300 Zestimate®
$--/sqft
$2,022 Estimated rent
Home value
$232,300
$200,000 - $269,000
$2,022/mo
Zestimate® history
Loading...
Owner options
Explore your selling options
What's special
Welcome to this inviting 4-bedroom, 2-bathroom home that perfectly blends comfort and functionality. The smart open floor plan creates a spacious feel throughout, making every square foot count. The heart of the home features a warm, welcoming living area complete with a fireplace—perfect for cozy evenings and relaxing weekends.
The layout flows seamlessly from room to room, ideal for entertaining or simply enjoying everyday life. Natural light fills the space, highlighting the thoughtful design that maximizes comfort without sacrificing style. Each bedroom offers a peaceful retreat, while the two full bathrooms provide convenience for family and guests alike.
Zillow last checked: 8 hours ago
Listing updated: August 14, 2025 at 08:35am
Listed by:
Jennifer Parker Noles 228-383-1977,
Berkshire Hathaway Home Servs., Panoramic Properties
Bought with:
Aritt Davis, B23458
Real Broker, LLC.
Source: MLS United,MLS#: 4111007
Facts & features
Interior
Bedrooms & bathrooms
- Bedrooms: 4
- Bathrooms: 2
- Full bathrooms: 2
Heating
- Central, Electric, Fireplace(s)
Cooling
- Ceiling Fan(s), Central Air
Appliances
- Included: Built-In Electric Range, Dishwasher, Disposal, Electric Water Heater, Microwave, Oven, Water Heater
- Laundry: Electric Dryer Hookup, Laundry Room, Washer Hookup
Features
- Double Vanity, Entrance Foyer, Granite Counters, High Ceilings, High Speed Internet, Kitchen Island, Open Floorplan, Pantry, Recessed Lighting, Soaking Tub, Tray Ceiling(s), Walk-In Closet(s)
- Flooring: Ceramic Tile, Hardwood
- Windows: Insulated Windows, Screens
- Has fireplace: Yes
- Fireplace features: Living Room
Interior area
- Total structure area: 1,646
- Total interior livable area: 1,646 sqft
Property
Parking
- Total spaces: 2
- Parking features: Garage Door Opener, Concrete
- Garage spaces: 2
Features
- Levels: One
- Stories: 1
- Patio & porch: Patio, Slab
- Exterior features: Private Yard
- Fencing: Back Yard,Privacy,Wood,Fenced
Lot
- Size: 0.25 Acres
- Features: Cul-De-Sac
Details
- Parcel number: 05052156.000
Construction
Type & style
- Home type: SingleFamily
- Architectural style: Ranch
- Property subtype: Residential, Single Family Residence
Materials
- Brick
- Foundation: Slab
- Roof: Asphalt,Shingle
Condition
- New construction: No
- Year built: 2004
Utilities & green energy
- Sewer: Public Sewer
- Water: Public
- Utilities for property: Cable Connected, Electricity Connected, Sewer Connected, Water Connected
Community & neighborhood
Security
- Security features: Smoke Detector(s)
Community
- Community features: Street Lights
Location
- Region: Ocean Springs
- Subdivision: Beaux Chenes
Price history
| Date | Event | Price |
|---|---|---|
| 8/13/2025 | Sold | -- |
Source: MLS United #4111007 Report a problem | ||
| 6/20/2025 | Pending sale | $227,000$138/sqft |
Source: MLS United #4111007 Report a problem | ||
| 4/23/2025 | Listed for sale | $227,000+51.8%$138/sqft |
Source: MLS United #4111007 Report a problem | ||
| 4/25/2017 | Sold | -- |
Source: MLS United #18308001_3317421 Report a problem | ||
| 3/17/2017 | Pending sale | $149,500$91/sqft |
Source: Coldwell Banker Alfonso Realty #317421 Report a problem | ||
Public tax history
| Year | Property taxes | Tax assessment |
|---|---|---|
| 2024 | $627 -1.1% | $22,845 |
| 2023 | $634 -51.5% | $22,845 |
| 2022 | $1,307 -0.5% | $22,845 -0.5% |
Find assessor info on the county website
Neighborhood: Gulf Park Estates
Nearby schools
GreatSchools rating
- 9/10Magnolia Park Elementary SchoolGrades: K-3Distance: 3 mi
- 9/10Ocean Springs Middle SchoolGrades: 7-8Distance: 1.8 mi
- 10/10Ocean Springs High SchoolGrades: 9-12Distance: 1.8 mi
Sell for more on Zillow
Get a Zillow Showcase℠ listing at no additional cost and you could sell for .
$232,300
2% more+$4,646
With Zillow Showcase(estimated)$236,946


