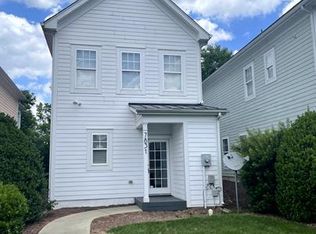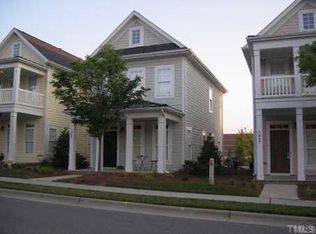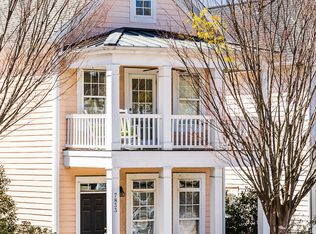Sold for $400,000
$400,000
7829 Acc Blvd, Raleigh, NC 27617
3beds
1,626sqft
Single Family Residence, Residential
Built in 2005
3,049.2 Square Feet Lot
$398,000 Zestimate®
$246/sqft
$2,028 Estimated rent
Home value
$398,000
$378,000 - $418,000
$2,028/mo
Zestimate® history
Loading...
Owner options
Explore your selling options
What's special
Welcome to this darling Charleston-style gem that perfectly blends timeless character with thoughtful modern updates. Tucked in a vibrant community, this beautifully maintained home features a peaceful side patio with a pergola, a stone walkway, and a spacious back deck—ideal for relaxing or entertaining. Step inside to discover rich history with a stunning staircase adorned in circa 1905 reclaimed heart of pine wood. The home has been recently renovated with stylish light fixtures, gleaming quartz countertops, stainless steel appliances, and custom shelving in the laundry room. The primary bedroom has a cool wood barn door, and the bath has also been tastefully updated for a spa-like feel. Unique details include a cleverly concealed built-in safe and a cozy dog crate tucked beneath the stairs—your furry friend will feel right at home! Enjoy surround sound in the living room and kitchen, perfect for movie nights or dinner parties. Major systems have been taken care of with a new roof (2023), HVAC and furnace (late 2024), and a smart Nest thermostat to keep everything comfortable and energy-efficient. There's even an outdoor locking storage closet for added convenience. Lawn maintenance, twice-yearly mulching and access to the community pool are included in the HOA, so you can spend your free time enjoying everything the area has to offer. Walk to a wide variety of shops, restaurants, and services—including Starbucks, Cold Stone, Panera, and O2 Fitness. You're also just minutes from Harris Teeter, Target, Total Wine, and more. With unbeatable access—10 minutes to RDU, 15 minutes to RTP or downtown Durham, and just 25 minutes to downtown Raleigh or Chapel Hill—this home is perfectly positioned for work and play. Don't miss this one-of-a-kind opportunity to own a home that has it all—style, comfort, convenience, and location!
Zillow last checked: 8 hours ago
Listing updated: October 28, 2025 at 12:59am
Listed by:
Cindy Roberts 919-457-8181,
Merriment Realty
Bought with:
Samuel Spangler Duncan, 306385
DASH Carolina
Source: Doorify MLS,MLS#: 10091206
Facts & features
Interior
Bedrooms & bathrooms
- Bedrooms: 3
- Bathrooms: 3
- Full bathrooms: 2
- 1/2 bathrooms: 1
Heating
- Forced Air, Natural Gas
Cooling
- Central Air
Appliances
- Included: Dishwasher, Disposal, Dryer, Free-Standing Range, Gas Cooktop, Gas Water Heater, Ice Maker, Microwave, Refrigerator, Stainless Steel Appliance(s), Washer
- Laundry: In Kitchen, Laundry Closet, Main Level
Features
- Bar, Bathtub/Shower Combination, Bookcases, Built-in Features, Ceiling Fan(s), Chandelier, Double Vanity, Dual Closets, Eat-in Kitchen, High Ceilings, High Speed Internet, Kitchen Island, Living/Dining Room Combination, Open Floorplan, Pantry, Quartz Counters, Separate Shower, Smart Thermostat, Smooth Ceilings, Soaking Tub, Sound System, Walk-In Closet(s), Walk-In Shower, Wired for Sound
- Flooring: Carpet, Laminate, Tile
- Has fireplace: No
Interior area
- Total structure area: 1,626
- Total interior livable area: 1,626 sqft
- Finished area above ground: 1,626
- Finished area below ground: 0
Property
Parking
- Total spaces: 2
- Parking features: Alley Access, Concrete, Driveway, Parking Pad, Paved
- Uncovered spaces: 2
Features
- Levels: Two
- Stories: 2
- Patio & porch: Deck, Front Porch, Patio
- Exterior features: Garden, Storage
- Pool features: Community
- Fencing: Partial
- Has view: Yes
Lot
- Size: 3,049 sqft
- Features: Garden, Landscaped, Level, Near Public Transit
Details
- Parcel number: 0768587500
- Special conditions: Standard
Construction
Type & style
- Home type: SingleFamily
- Architectural style: Charleston, Traditional, Transitional
- Property subtype: Single Family Residence, Residential
Materials
- Fiber Cement
- Foundation: Slab
- Roof: Shingle, See Remarks
Condition
- New construction: No
- Year built: 2005
Utilities & green energy
- Sewer: Public Sewer
- Water: Public
Community & neighborhood
Community
- Community features: Pool, Street Lights
Location
- Region: Raleigh
- Subdivision: Alexander Place
HOA & financial
HOA
- Has HOA: Yes
- HOA fee: $130 monthly
- Amenities included: Pool
- Services included: Maintenance Grounds, Road Maintenance
Other
Other facts
- Road surface type: Alley Paved
Price history
| Date | Event | Price |
|---|---|---|
| 6/23/2025 | Sold | $400,000$246/sqft |
Source: | ||
| 4/27/2025 | Pending sale | $400,000$246/sqft |
Source: | ||
| 4/24/2025 | Listed for sale | $400,000+49%$246/sqft |
Source: | ||
| 2/1/2021 | Sold | $268,500+3.3%$165/sqft |
Source: | ||
| 1/6/2021 | Contingent | $259,900$160/sqft |
Source: Doorify MLS #2359490 Report a problem | ||
Public tax history
| Year | Property taxes | Tax assessment |
|---|---|---|
| 2025 | $3,039 +0.4% | $370,516 +7% |
| 2024 | $3,027 +20.7% | $346,200 +51.6% |
| 2023 | $2,509 +7.6% | $228,311 |
Find assessor info on the county website
Neighborhood: Northwest Raleigh
Nearby schools
GreatSchools rating
- 3/10Pleasant Grove ElementaryGrades: PK-5Distance: 3.1 mi
- 10/10Leesville Road MiddleGrades: 6-8Distance: 3.7 mi
- 9/10Leesville Road HighGrades: 9-12Distance: 3.8 mi
Schools provided by the listing agent
- Elementary: Wake - Brier Creek
- Middle: Wake - Leesville Road
- High: Wake - Leesville Road
Source: Doorify MLS. This data may not be complete. We recommend contacting the local school district to confirm school assignments for this home.
Get a cash offer in 3 minutes
Find out how much your home could sell for in as little as 3 minutes with a no-obligation cash offer.
Estimated market value
$398,000


