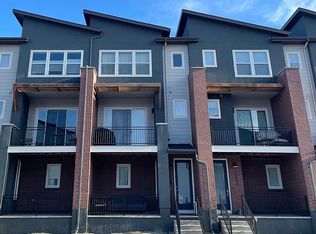Sold for $540,000 on 06/21/24
$540,000
7828 W 43rd Place, Wheat Ridge, CO 80033
2beds
1,604sqft
Townhouse
Built in 2020
-- sqft lot
$-- Zestimate®
$337/sqft
$2,942 Estimated rent
Home value
Not available
Estimated sales range
Not available
$2,942/mo
Zestimate® history
Loading...
Owner options
Explore your selling options
What's special
Built by Thrive Builders in 2021 this beautiful brick townhome has what you are looking for. Thrive builders strive to build healthy homes with award winning green building programs that meet the highest LEED standards. This impressive home features an attached two car garage that leads to the mud room on the ground floor. The main floor includes a spacious living area with high ceilings and an open layout concept. There are two covered balconies. One on the ground floor and one on the main floor. The primary bedroom is spacious with a large walk in closet and private bath. The second bedroom includes a private bath. Laundry is conveniently located on the 3rd floor with the bedrooms. The kitchen is a chef's dream with lots of counter space and cabinet storage. Solar energy allows you to enjoy low utility bills! Located in the heart of Wheat Ridge close to dinning, parks and entertainment. Easy access to highways. Friendly community, lots of dog lovers, walking distance to the elementary school, a park is close by where the dogs and humans congregate every morning and night! There is also a community garden, located close to Clear Creek greenway. Close to entertainment like New Image Brewing, King of Wings and 5 minutes from Olde Town Arvada! Don't forget about all the great restaurants and shopping near by like Snooze, Beau Jo’s Chipotle, Home Depot, Lowe’s, Sam’s Club, and Costco. The homes in this neighborhood don't last long see it while you can.
Zillow last checked: 8 hours ago
Listing updated: October 01, 2024 at 11:02am
Listed by:
PJ Magin 303-921-7944 pjmagin@comcast.net,
Berkshire Hathaway HomeServices Colorado Real Estate, LLC - Northglenn
Bought with:
Teri Crocker, 40039752
HomeSmart Realty
Source: REcolorado,MLS#: 5224086
Facts & features
Interior
Bedrooms & bathrooms
- Bedrooms: 2
- Bathrooms: 3
- Full bathrooms: 2
- 1/2 bathrooms: 1
- Main level bathrooms: 1
Bedroom
- Level: Upper
Bedroom
- Level: Upper
Bathroom
- Level: Main
Bathroom
- Description: 2nd Bed Has Private Bath
- Level: Upper
Bathroom
- Description: Primary Suite Private Bath
- Level: Upper
Dining room
- Level: Main
Kitchen
- Level: Main
Laundry
- Level: Upper
Living room
- Level: Main
Heating
- Forced Air, Natural Gas, Solar
Cooling
- Central Air
Appliances
- Included: Dishwasher, Disposal, Dryer, Gas Water Heater, Microwave, Self Cleaning Oven, Tankless Water Heater, Washer
- Laundry: In Unit
Features
- Eat-in Kitchen, Entrance Foyer, Five Piece Bath, High Ceilings, High Speed Internet, Open Floorplan, Primary Suite, Quartz Counters, Radon Mitigation System, Smoke Free, Walk-In Closet(s), Wired for Data
- Flooring: Carpet, Tile, Vinyl
- Windows: Double Pane Windows, Window Treatments
- Has basement: No
- Common walls with other units/homes: 2+ Common Walls
Interior area
- Total structure area: 1,604
- Total interior livable area: 1,604 sqft
- Finished area above ground: 1,604
Property
Parking
- Total spaces: 2
- Parking features: Concrete, Oversized
- Attached garage spaces: 2
Features
- Levels: Three Or More
- Patio & porch: Covered, Front Porch
- Exterior features: Balcony
- Fencing: None
Lot
- Features: Near Public Transit, Sprinklers In Front
Details
- Parcel number: 511161
- Special conditions: Standard
Construction
Type & style
- Home type: Townhouse
- Architectural style: Contemporary
- Property subtype: Townhouse
- Attached to another structure: Yes
Materials
- Brick, Frame
- Foundation: Slab
Condition
- Year built: 2020
Details
- Builder model: Y2 Interior Unit
- Builder name: Thrive Home Builders
Utilities & green energy
- Electric: 110V, 220 Volts
- Sewer: Public Sewer
- Water: Public
- Utilities for property: Cable Available, Electricity Connected, Internet Access (Wired), Natural Gas Connected, Phone Available
Green energy
- Energy efficient items: Appliances, Construction, HVAC, Insulation, Lighting, Water Heater, Windows
Community & neighborhood
Security
- Security features: Carbon Monoxide Detector(s), Smoke Detector(s)
Location
- Region: Wheat Ridge
- Subdivision: Yarrow Gardens
HOA & financial
HOA
- Has HOA: Yes
- Services included: Maintenance Grounds, Road Maintenance, Snow Removal, Trash
- Association name: Yarrow Metro District
- Association phone: 303-987-0835
Other
Other facts
- Listing terms: Cash,Conventional,FHA,Jumbo,VA Loan
- Ownership: Individual
- Road surface type: Paved
Price history
| Date | Event | Price |
|---|---|---|
| 6/21/2024 | Sold | $540,000$337/sqft |
Source: | ||
| 5/17/2024 | Pending sale | $540,000$337/sqft |
Source: | ||
| 5/7/2024 | Price change | $540,000-1.8%$337/sqft |
Source: | ||
| 4/30/2024 | Price change | $549,999-3.5%$343/sqft |
Source: | ||
| 4/19/2024 | Listed for sale | $570,000$355/sqft |
Source: | ||
Public tax history
| Year | Property taxes | Tax assessment |
|---|---|---|
| 2019 | $1,407 | $9,130 |
| 2018 | -- | -- |
Find assessor info on the county website
Neighborhood: 80033
Nearby schools
GreatSchools rating
- 5/10Stevens Elementary SchoolGrades: PK-5Distance: 0.5 mi
- 5/10Everitt Middle SchoolGrades: 6-8Distance: 1.2 mi
- 7/10Wheat Ridge High SchoolGrades: 9-12Distance: 1.3 mi
Schools provided by the listing agent
- Elementary: Wilmore-Davis
- Middle: Everitt
- High: Wheat Ridge
- District: Jefferson County R-1
Source: REcolorado. This data may not be complete. We recommend contacting the local school district to confirm school assignments for this home.

Get pre-qualified for a loan
At Zillow Home Loans, we can pre-qualify you in as little as 5 minutes with no impact to your credit score.An equal housing lender. NMLS #10287.
