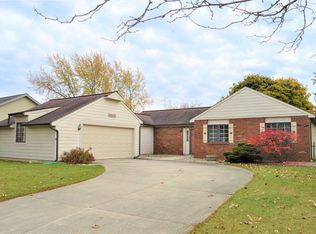VERY NICE RANCH, 3 BEDROOMS, 2 FULL BATH IS READY FOR YOU ON SEPTEMBER 5, 2020 SPECIOUS LIVING ROOM WITH THE CATHEDRAL CEILING, GAS LOG FIREPLACE. OPEN FLOOR PLAN ** KITCHEN WITH PLENTY CABINETS SPACE ** MASTER BEDROOM WITH THE TRAY CEILING, WALK-IN CLOSET AND FULL BATHROOM ** GOOD SIZE LAUNDRY ROOM ** FENCED BACKYARD ** 2 CAR GARAGE NEWER LAMINATE FLOORING IN KITCHEN AND LIVING ROOM, NEWER CARPET IN BEDROOMS, FRESHLY PAINTED CLEAN AND BRIGHT NO SHOWING BEFORE SEPTEMBER 5, 2020 PLEASE, DO NOT DISTURB TENANTS. MINIMUM - 2 YEARS LEASE.
This property is off market, which means it's not currently listed for sale or rent on Zillow. This may be different from what's available on other websites or public sources.
