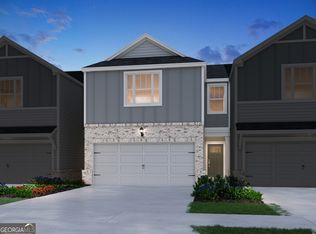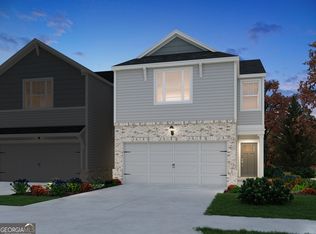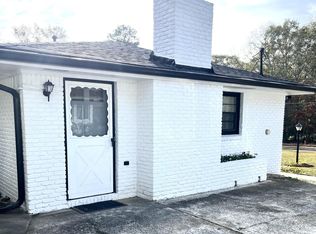Closed
$299,900
7828 Marie Way, Fairburn, GA 30213
3beds
1,640sqft
Townhouse
Built in 2025
5,227.2 Square Feet Lot
$302,100 Zestimate®
$183/sqft
$-- Estimated rent
Home value
$302,100
$278,000 - $329,000
Not available
Zestimate® history
Loading...
Owner options
Explore your selling options
What's special
Brand new, energy-efficient home available by Sep 2025! Prepare a casual dinner or special occasion in the spacious kitchen that opens into the dining and living room. Invite guests to stay in the upstairs secondary bedrooms with a shared full bath. Unwind in the primary bedroom complete with tray ceilings. Welcome to Artisan Walk, where modern living meets the vibrant spirit of Fairburn. Offering two-story townhomes, we are now selling move-in ready homes with the latest design trends. Browse artisan shops for treasures, savor delicious food, and enjoy live music that fills the air with joy at the Georgia Renaissance Fair. Ronald Bridges Park offers the perfect retreat with pavilions, basketball courts, and scenic nature trails. Each of our homes is built with innovative, energy-efficient features designed to help you enjoy more savings, better health, real comfort and peace of mind.
Zillow last checked: 8 hours ago
Listing updated: September 24, 2025 at 11:16am
Listed by:
Adam Corder 678-256-0755,
Meritage Homes of Georgia Inc
Bought with:
Duwyna Verrett, 361994
Keller Williams West Atlanta
Source: GAMLS,MLS#: 10582866
Facts & features
Interior
Bedrooms & bathrooms
- Bedrooms: 3
- Bathrooms: 3
- Full bathrooms: 2
- 1/2 bathrooms: 1
Kitchen
- Features: Breakfast Bar, Kitchen Island, Pantry
Heating
- Central
Cooling
- Central Air, Zoned
Appliances
- Included: Dishwasher, Disposal, Dryer, Microwave, Refrigerator, Washer
- Laundry: In Hall, Upper Level
Features
- High Ceilings, Split Bedroom Plan, Walk-In Closet(s)
- Flooring: Carpet, Vinyl
- Windows: Double Pane Windows
- Basement: None
- Has fireplace: No
- Common walls with other units/homes: 2+ Common Walls
Interior area
- Total structure area: 1,640
- Total interior livable area: 1,640 sqft
- Finished area above ground: 1,640
- Finished area below ground: 0
Property
Parking
- Total spaces: 2
- Parking features: Assigned
Features
- Levels: Two
- Stories: 2
- Has view: Yes
- View description: City
- Body of water: None
Lot
- Size: 5,227 sqft
- Features: Private
Details
- Parcel number: 0.0
Construction
Type & style
- Home type: Townhouse
- Architectural style: A-Frame
- Property subtype: Townhouse
- Attached to another structure: Yes
Materials
- Concrete
- Foundation: Slab
- Roof: Composition
Condition
- Under Construction
- New construction: Yes
- Year built: 2025
Details
- Warranty included: Yes
Utilities & green energy
- Sewer: Public Sewer
- Water: Public
- Utilities for property: Underground Utilities
Green energy
- Energy efficient items: Insulation
Community & neighborhood
Security
- Security features: Carbon Monoxide Detector(s), Smoke Detector(s)
Community
- Community features: Street Lights
Location
- Region: Fairburn
- Subdivision: Artisan Walk
HOA & financial
HOA
- Has HOA: Yes
- HOA fee: $2,196 annually
- Services included: Maintenance Grounds, Trash
Other
Other facts
- Listing agreement: Exclusive Right To Sell
Price history
| Date | Event | Price |
|---|---|---|
| 9/23/2025 | Sold | $299,9000%$183/sqft |
Source: | ||
| 8/25/2025 | Pending sale | $299,990$183/sqft |
Source: | ||
| 8/19/2025 | Price change | $299,990-3.2%$183/sqft |
Source: | ||
| 8/10/2025 | Listed for sale | $309,990$189/sqft |
Source: | ||
Public tax history
Tax history is unavailable.
Neighborhood: 30213
Nearby schools
GreatSchools rating
- 4/10Campbell Elementary SchoolGrades: PK-5Distance: 0.3 mi
- 7/10Renaissance Middle SchoolGrades: 6-8Distance: 3.8 mi
- 3/10Creekside High SchoolGrades: 9-12Distance: 3 mi
Schools provided by the listing agent
- Elementary: Oakley
- Middle: Bear Creek
- High: Creekside
Source: GAMLS. This data may not be complete. We recommend contacting the local school district to confirm school assignments for this home.
Get a cash offer in 3 minutes
Find out how much your home could sell for in as little as 3 minutes with a no-obligation cash offer.
Estimated market value
$302,100
Get a cash offer in 3 minutes
Find out how much your home could sell for in as little as 3 minutes with a no-obligation cash offer.
Estimated market value
$302,100


