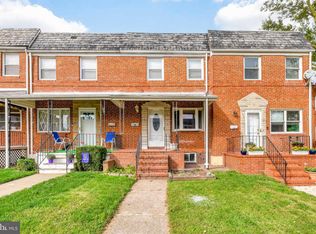Two-level addition to back of house gives large kitchen and lower level family room areas. Two bedrooms on upper level. Full lower level family room with decorative fp, laundry, half bath, workshop area. Walk out to yard. Darling front porch. Natural gas heat/Central AC. Fenced yard. Make this your next home--needs a little tlc.
This property is off market, which means it's not currently listed for sale or rent on Zillow. This may be different from what's available on other websites or public sources.
