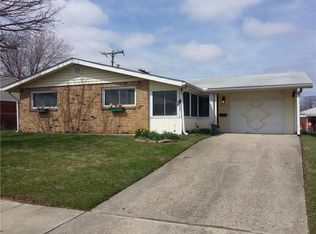Why rent, Adorable 4-Bedroom cottage style ranch is move-in ready! Features a cozy Sunroom great for curling up with a book or watching a movie ! Eat -in kitchen includes appliances. New Trane furnace (2016) w/transferable warranty. Breezeway connects home to attached garage. Fenced back yard and side yard, plus shed for extra storage. No HOA & close to interstate. Buyers do your inspections: home is in good condition and selling. "AS IS " Possession at Closing.
This property is off market, which means it's not currently listed for sale or rent on Zillow. This may be different from what's available on other websites or public sources.
