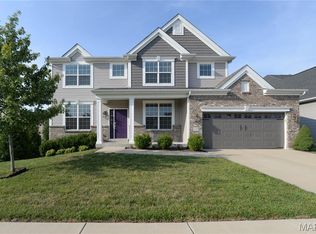Welcome to this gorgeous and spacious 5 bedroom,4.5 bath with over 5000 sq ft of living space, nestled in the highly sought after Winghaven community. Thoughtfully designed for both comfort and style, this exceptional home is available fully furnished or unfurnished to suit your needs. The inviting main level boast an open floor plan a 2sty great room with soaring ceilings connected to and open loft area bathed in natural light from the wall of windows, cozy gas fireplace, and an expansive kitchen complete with center island, stainless steel appliances and a walk-in pantry. You will also find a luxurious vaulted primary suite featuring a generous walk-in closet and a spa-like ensuite bath with a soaking tub, separate shower and dual vanities. Upstairs 3 additional bedrooms and a jack and jill bath and another full bath complete this level. The finished lower level includes rec room with a pool table, a flex room currently set up as a sleeping areato make it a 5th br, a workout space and a full bath. Perfect for a home office or multi-generational living. Fenced backyard with patio for entertaining. Pets considered. Perfect for corporate rental, relocation or busy family transition. Wentzville Schools. Easy access to Hwy 40/61. Shopping, markets, banking and restaurants just around the corner. 35 minutes to downtown St Louis major league sports, world class zoo, theaters and all this welcoming city has to offer.
House for rent
$4,000/mo
7827 Wind Hill Dr, O'Fallon, MO 63368
4beds
5,320sqft
Price may not include required fees and charges.
Singlefamily
Available now
-- Pets
Central air
In unit laundry
Attached garage parking
Natural gas, forced air
What's special
Cozy gas fireplaceFenced backyard with patioOpen floor planStainless steel appliancesLuxurious vaulted primary suiteSpa-like ensuite bathDual vanities
- 16 days
- on Zillow |
- -- |
- -- |
Travel times
Looking to buy when your lease ends?
Consider a first-time homebuyer savings account designed to grow your down payment with up to a 6% match & 4.15% APY.
Facts & features
Interior
Bedrooms & bathrooms
- Bedrooms: 4
- Bathrooms: 5
- Full bathrooms: 4
- 1/2 bathrooms: 1
Heating
- Natural Gas, Forced Air
Cooling
- Central Air
Appliances
- Included: Dishwasher, Dryer, Refrigerator, Washer
- Laundry: In Unit
Features
- Walk In Closet
Interior area
- Total interior livable area: 5,320 sqft
Property
Parking
- Parking features: Attached, Other
- Has attached garage: Yes
- Details: Contact manager
Features
- Exterior features: Brick, Heating system: Forced Air, Heating: Gas, Vinyl, Walk In Closet
Details
- Parcel number: 2113B88160001580000000
Construction
Type & style
- Home type: SingleFamily
- Property subtype: SingleFamily
Condition
- Year built: 2001
Community & HOA
Location
- Region: Ofallon
Financial & listing details
- Lease term: Contact For Details
Price history
| Date | Event | Price |
|---|---|---|
| 6/13/2025 | Listed for rent | $4,000$1/sqft |
Source: Zillow Rentals | ||
| 6/13/2002 | Sold | -- |
Source: Public Record | ||
![[object Object]](https://photos.zillowstatic.com/fp/4345292eb5bc0e84c30784b560d41aee-p_i.jpg)
