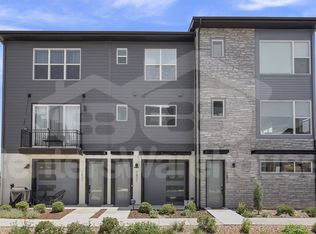Why wait for new construction when you can own this stunning, barely lived in, better than new home. South and west facing corner unit with abundant light. The main living space is an open floor plan that is home to the living room, dining area, kitchen and deck. The kitchen features white 42" cabinets and a large island. Stainless steel appliances with a gas stove and self-cleaning oven. Plenty of extra storage with a pantry and laundry area. 9ft. ceilings. On the upper level you will find 3 bedrooms including the beautiful primary bedroom and bath including double sinks, spacious shower, separate water closet and walk-in closet with window. The other two bedrooms share a full bath. Design upgrade to 3 bedrooms. Beautiful mountain views. Unique and original bonus room on the ground level could be your party room, exercise room, indoor/outdoor patio, den, you name it. Garage door on the end brings the outdoors in. You really have to see it. Oversize 2 car garage off of the bonus room. White Plantation shutters throughout the home. Nice greenbelt area right out the front door. Award winning builder. Easy access to the mountains, downtown, W. Highlands, Olde Town Arvada, more. Metro District so no HOA fees. HERS and LEEDS certified, photovoltaic panels, tankless water heater and more.
This property is off market, which means it's not currently listed for sale or rent on Zillow. This may be different from what's available on other websites or public sources.
