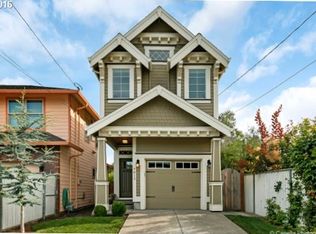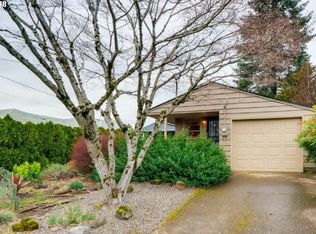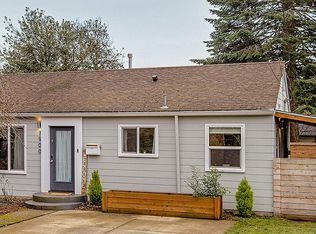Incredible custom built home with no expense spared. This home sits on an oversized lot with a HUGE backyard, multiple balconies with St. John's bridge views and more. Fresh Paint, Cherry Hardwood floors throughout, Crown Molding, Arched Doorways, Bay Windows and more. Gourmet kitchen and open floor plan is perfect for the larger family. [Home Energy Score = 4. HES Report at https://api.greenbuildingregistry.com/report/pdf/R100045-20180416.pdf]
This property is off market, which means it's not currently listed for sale or rent on Zillow. This may be different from what's available on other websites or public sources.


