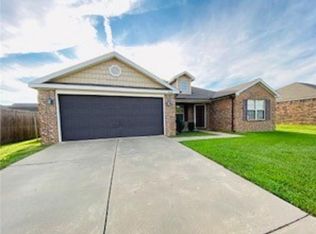Sold for $242,777 on 12/16/24
$242,777
7827 Huntington Way, Fort Smith, AR 72916
3beds
1,433sqft
Single Family Residence
Built in 2008
6,969.6 Square Feet Lot
$243,800 Zestimate®
$169/sqft
$1,554 Estimated rent
Home value
$243,800
$212,000 - $278,000
$1,554/mo
Zestimate® history
Loading...
Owner options
Explore your selling options
What's special
This attractive, well-maintained, 3-bedroom, 2-bathroom home, located on a desirable corner lot in the Huntington Chase subdivision, offers 1433 square feet of comfortable living space. The exterior features a combination of brick and vinyl, with a 2-car side entry, attached garage and covered front porch. Inside, it features a spacious living room with a cathedral ceiling and an eat-in kitchen with modern conveniences, including a pantry, electric range, microwave, refrigerator and dishwasher. The split floor plan offers privacy, with the primary suite featuring a walk-in closet, bath and shower. Also enjoy a versatile sunroom, converted from the enclosed patio, featuring three walls of Weather Barr windows. Natural light fills the space, making it perfect for relaxing, hosting, or using as a bonus room. The backyard is fully enclosed with a wood privacy fence and large outbuilding, which is ideal for extra storage. With the sunroom, decked attic floor, and storage building, this home has a feel of more space than the reported square footage suggest. Located in the Woods, Chaffin, and Southside School District, this home is also conveniently close to biking and walking trails, Parrot Island Waterpark, Ben Geren Regional Park facilities (including golf course, tennis courts, pickleball courts, disc golf course, children's playground, volley courts) and the Arkansas College of Osteopathic Medicine. Pre-Inspected by Jill Titsworth A Closer Look
Zillow last checked: 8 hours ago
Listing updated: December 16, 2024 at 11:37am
Listed by:
Jennifer Schmidt 479-883-2963,
Weichert, REALTORS® - The Griffin Company
Bought with:
Josh Nguyen, SA00098022
KN Realty Group
Source: Western River Valley BOR,MLS#: 1076523Originating MLS: Fort Smith Board of Realtors
Facts & features
Interior
Bedrooms & bathrooms
- Bedrooms: 3
- Bathrooms: 2
- Full bathrooms: 2
Heating
- Central, Electric
Cooling
- Electric
Appliances
- Included: Some Electric Appliances, Dishwasher, Electric Water Heater, Disposal, Microwave Hood Fan, Microwave, Range, Plumbed For Ice Maker
- Laundry: Electric Dryer Hookup, Washer Hookup, Dryer Hookup
Features
- Attic, Ceiling Fan(s), Eat-in Kitchen, Pantry, Split Bedrooms, Storage, Walk-In Closet(s), Sun Room
- Flooring: Carpet, Wood
- Windows: Double Pane Windows, Vinyl, Blinds
- Basement: None
- Has fireplace: No
- Fireplace features: None
Interior area
- Total interior livable area: 1,433 sqft
Property
Parking
- Total spaces: 2
- Parking features: Attached, Garage, Garage Door Opener
- Has attached garage: Yes
- Covered spaces: 2
Features
- Levels: One
- Stories: 1
- Patio & porch: Covered, Patio, Porch
- Exterior features: Concrete Driveway
- Pool features: None
- Fencing: Back Yard,Partial,Privacy,Wood
Lot
- Size: 6,969 sqft
- Dimensions: 0.161
- Features: Corner Lot, City Lot, Landscaped, Level, Near Park, Subdivision
Details
- Additional structures: Outbuilding
- Parcel number: 1397900960000000
- Special conditions: None
Construction
Type & style
- Home type: SingleFamily
- Architectural style: Traditional
- Property subtype: Single Family Residence
Materials
- Brick, Vinyl Siding
- Foundation: Slab
- Roof: Asphalt,Shingle
Condition
- Year built: 2008
Utilities & green energy
- Sewer: Public Sewer
- Water: Public
- Utilities for property: Cable Available, Electricity Available, Natural Gas Available, Sewer Available, Water Available
Community & neighborhood
Security
- Security features: Smoke Detector(s)
Community
- Community features: Near Fire Station, Park
Location
- Region: Fort Smith
- Subdivision: Huntington Chase
Other
Other facts
- Road surface type: Paved
Price history
| Date | Event | Price |
|---|---|---|
| 1/29/2025 | Listing removed | $1,500$1/sqft |
Source: Zillow Rentals | ||
| 12/31/2024 | Listed for rent | $1,500$1/sqft |
Source: Zillow Rentals | ||
| 12/16/2024 | Sold | $242,777-2.8%$169/sqft |
Source: Western River Valley BOR #1076523 | ||
| 12/13/2024 | Pending sale | $249,777$174/sqft |
Source: Western River Valley BOR #1076523 | ||
| 11/28/2024 | Listed for sale | $249,777+98.2%$174/sqft |
Source: Western River Valley BOR #1076523 | ||
Public tax history
| Year | Property taxes | Tax assessment |
|---|---|---|
| 2024 | $920 -7.5% | $24,450 |
| 2023 | $995 -20.6% | $24,450 -9.1% |
| 2022 | $1,253 +5.6% | $26,890 |
Find assessor info on the county website
Neighborhood: 72916
Nearby schools
GreatSchools rating
- 8/10Westwood Elementary SchoolGrades: PK-4Distance: 7.6 mi
- 9/10Greenwood Junior High SchoolGrades: 7-8Distance: 8.6 mi
- 8/10Greenwood High SchoolGrades: 10-12Distance: 8.7 mi
Schools provided by the listing agent
- Elementary: Woods
- Middle: Chaffin
- High: Southside
- District: Fort Smith
Source: Western River Valley BOR. This data may not be complete. We recommend contacting the local school district to confirm school assignments for this home.

Get pre-qualified for a loan
At Zillow Home Loans, we can pre-qualify you in as little as 5 minutes with no impact to your credit score.An equal housing lender. NMLS #10287.
