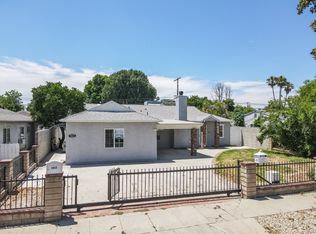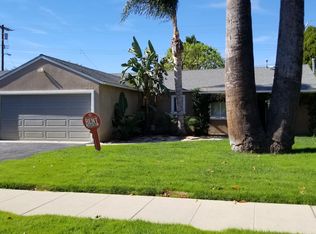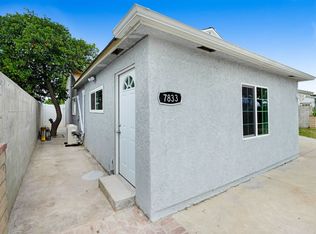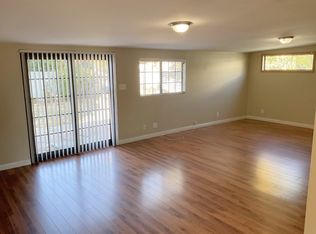Sold for $756,000 on 09/24/24
Listing Provided by:
Nick Khachian DRE #01866954 818-419-3095,
JohnHart Real Estate
Bought with: RE/MAX Gateway
$756,000
7827 Hesperia Ave, Reseda, CA 91335
4beds
1,560sqft
Single Family Residence
Built in 1954
6,502 Square Feet Lot
$901,700 Zestimate®
$485/sqft
$4,327 Estimated rent
Home value
$901,700
$848,000 - $956,000
$4,327/mo
Zestimate® history
Loading...
Owner options
Explore your selling options
What's special
This charming 4-bedroom, 2-bathroom home spans 1560 square feet and is now on the market. It boasts recessed lighting throughout, a beautifully designed gallery-style kitchen, and a convenient laundry area tucked in a corner near the kitchen. The family room is spacious and features tile flooring, seamlessly connecting to the kitchen, which showcases elegant black tile countertops, ample storage space, and a suite of appliances including a refrigerator, dishwasher, microwave, gas oven, and stove. Each bedroom offers generous proportions and ample closet space, while the two hall bathrooms are full baths with shower-tub combinations and additional storage. Outside, the backyard is paved and includes both covered and open patio areas, along with access to the garage.
Zillow last checked: 8 hours ago
Listing updated: December 04, 2024 at 09:12pm
Listing Provided by:
Nick Khachian DRE #01866954 818-419-3095,
JohnHart Real Estate
Bought with:
Joshua Sinatra, DRE #01997563
RE/MAX Gateway
Source: CRMLS,MLS#: GD24130291 Originating MLS: California Regional MLS
Originating MLS: California Regional MLS
Facts & features
Interior
Bedrooms & bathrooms
- Bedrooms: 4
- Bathrooms: 2
- Full bathrooms: 2
- Main level bathrooms: 2
- Main level bedrooms: 4
Heating
- Central
Cooling
- Central Air
Appliances
- Included: Dishwasher, Free-Standing Range, Gas Oven, Gas Range, Microwave
- Laundry: Inside
Features
- Ceiling Fan(s), Recessed Lighting, Storage, Unfurnished, Bedroom on Main Level, Main Level Primary
- Flooring: Tile
- Has fireplace: No
- Fireplace features: None
- Common walls with other units/homes: No Common Walls
Interior area
- Total interior livable area: 1,560 sqft
Property
Parking
- Total spaces: 2
- Parking features: Garage
- Garage spaces: 2
Features
- Levels: One
- Stories: 1
- Entry location: Front of house
- Pool features: None
- Has view: Yes
- View description: Neighborhood
Lot
- Size: 6,502 sqft
- Features: 0-1 Unit/Acre, Back Yard, Front Yard
Details
- Parcel number: 2101024016
- Zoning: LAR1
- Special conditions: Standard
Construction
Type & style
- Home type: SingleFamily
- Property subtype: Single Family Residence
Condition
- New construction: No
- Year built: 1954
Utilities & green energy
- Sewer: Public Sewer
- Water: Public
Community & neighborhood
Community
- Community features: Suburban
Location
- Region: Reseda
Other
Other facts
- Listing terms: Cash,Cash to New Loan,Conventional
Price history
| Date | Event | Price |
|---|---|---|
| 7/22/2025 | Listing removed | $5,000$3/sqft |
Source: Zillow Rentals | ||
| 7/17/2025 | Price change | $5,000+2%$3/sqft |
Source: Zillow Rentals | ||
| 7/10/2025 | Price change | $4,900-2%$3/sqft |
Source: Zillow Rentals | ||
| 7/9/2025 | Listed for rent | $5,000$3/sqft |
Source: Zillow Rentals | ||
| 9/24/2024 | Sold | $756,000-3.1%$485/sqft |
Source: | ||
Public tax history
| Year | Property taxes | Tax assessment |
|---|---|---|
| 2025 | $9,290 +9.5% | $756,000 +10.8% |
| 2024 | $8,485 +2% | $682,501 +2% |
| 2023 | $8,322 +4.9% | $669,120 +2% |
Find assessor info on the county website
Neighborhood: Reseda
Nearby schools
GreatSchools rating
- 8/10Garden Grove Elementary SchoolGrades: K-5Distance: 0.6 mi
- 4/10Northridge Middle SchoolGrades: 6-8Distance: 0.8 mi
- 6/10Northridge Academy HighGrades: 9-12Distance: 2.2 mi

Get pre-qualified for a loan
At Zillow Home Loans, we can pre-qualify you in as little as 5 minutes with no impact to your credit score.An equal housing lender. NMLS #10287.
Sell for more on Zillow
Get a free Zillow Showcase℠ listing and you could sell for .
$901,700
2% more+ $18,034
With Zillow Showcase(estimated)
$919,734


