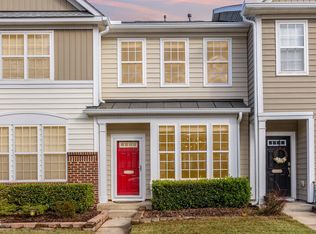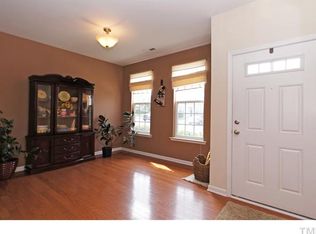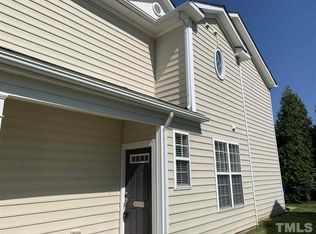End unit town home in Brier Creek loaded with rare upgraded kitchen featuring soft close cabinets & automated intelligent lighting. The smart thermostats both up & downstairs are energy savers with geofencing capability. Features include hardwoods, granite, gas fireplace, crown molding & a roomy dining space with side windows and plenty of sunny natural lighting. a vaulted ceiling in master bedroom with two spacious walk in closets, tile floors in bathroom. Walking distance to community salt water pool!
This property is off market, which means it's not currently listed for sale or rent on Zillow. This may be different from what's available on other websites or public sources.


