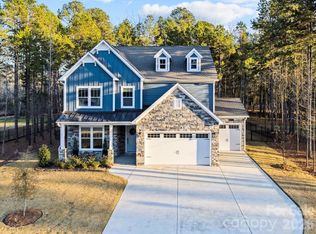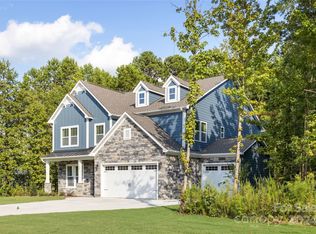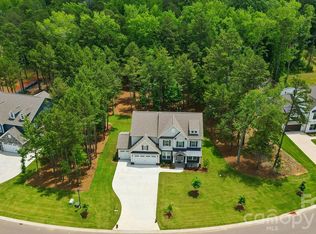Closed
$900,000
7826 Russell Rd #8200, Indian Trail, NC 28079
4beds
3,751sqft
Single Family Residence
Built in 2024
0.98 Acres Lot
$925,500 Zestimate®
$240/sqft
$3,747 Estimated rent
Home value
$925,500
$861,000 - $1.00M
$3,747/mo
Zestimate® history
Loading...
Owner options
Explore your selling options
What's special
Welcome to the Drake, a meticulously designed home offering over 3,700 square feet of elegant living space, perfect for those seeking modern design with thoughtful finishes. Home features a dedicates tech center, gourmet kitchen with SS appliances and large island, perfect for culinary enthusiasts! The great room boasts a see-through fireplace, a unique focal point seamlessly connecting the hearth / keeping room, creating a cozy ambiance in both spaces. Enjoy year-round outdoor living on the rear screened porch, offering a tranquil space to relax and unwind. Moving upstairs is the luxurious primary retreat, featuring separate sitting area. The ensuite bath exudes spa-like luxury with a freestanding tub, spacious walk-in shower, and dual vanities. The media room provides an ideal space for movie nights, gaming, or a playroom. Three generously sized bedrooms offer comfort and privacy, with a shared Jack and Jill bathroom and additional full bath.
Zillow last checked: 8 hours ago
Listing updated: November 22, 2024 at 05:52am
Listing Provided by:
Adam Martin amartin@tlsrealtyllc.com,
TLS Realty LLC
Bought with:
Christine Hotham
Helen Adams Realty
Source: Canopy MLS as distributed by MLS GRID,MLS#: 4179565
Facts & features
Interior
Bedrooms & bathrooms
- Bedrooms: 4
- Bathrooms: 4
- Full bathrooms: 3
- 1/2 bathrooms: 1
Primary bedroom
- Level: Upper
Bedroom s
- Level: Upper
Bedroom s
- Level: Upper
Bedroom s
- Level: Upper
Bathroom half
- Level: Main
Bathroom full
- Level: Upper
Flex space
- Level: Main
Great room
- Level: Main
Other
- Level: Main
Kitchen
- Level: Main
Laundry
- Level: Upper
Media room
- Level: Upper
Other
- Level: Upper
Study
- Level: Main
Heating
- Floor Furnace, Natural Gas
Cooling
- Central Air
Appliances
- Included: Dishwasher, Disposal, Exhaust Hood, Gas Range, Microwave, Refrigerator, Tankless Water Heater, Wall Oven
- Laundry: Electric Dryer Hookup, Laundry Room, Upper Level, Washer Hookup
Features
- Built-in Features, Soaking Tub, Kitchen Island, Open Floorplan, Walk-In Closet(s), Walk-In Pantry
- Flooring: Carpet, Laminate, Tile, Vinyl
- Doors: Insulated Door(s)
- Windows: Insulated Windows
- Has basement: No
- Fireplace features: Great Room
Interior area
- Total structure area: 3,751
- Total interior livable area: 3,751 sqft
- Finished area above ground: 3,751
- Finished area below ground: 0
Property
Parking
- Total spaces: 3
- Parking features: Driveway, Attached Garage, Garage Door Opener, Garage Faces Front, Keypad Entry, Garage on Main Level
- Attached garage spaces: 3
- Has uncovered spaces: Yes
Features
- Levels: Two
- Stories: 2
- Patio & porch: Front Porch, Rear Porch, Screened
Lot
- Size: 0.98 Acres
Details
- Parcel number: 08279101
- Zoning: RA-40
- Special conditions: Standard
Construction
Type & style
- Home type: SingleFamily
- Architectural style: Traditional
- Property subtype: Single Family Residence
Materials
- Brick Partial, Fiber Cement
- Foundation: Slab, Other - See Remarks
- Roof: Shingle,Metal
Condition
- New construction: Yes
- Year built: 2024
Details
- Builder model: Drake 3400 TB3 TO
- Builder name: True Homes
Utilities & green energy
- Sewer: Septic Installed
- Water: Public
Community & neighborhood
Security
- Security features: Carbon Monoxide Detector(s), Smoke Detector(s)
Location
- Region: Indian Trail
- Subdivision: Fairview Forest
HOA & financial
HOA
- Has HOA: Yes
- HOA fee: $750 semi-annually
- Association name: Braesael Management, Inc.
Other
Other facts
- Listing terms: Cash,Conventional,FHA,VA Loan
- Road surface type: Concrete, Paved
Price history
| Date | Event | Price |
|---|---|---|
| 11/21/2024 | Sold | $900,000-3.1%$240/sqft |
Source: | ||
| 10/21/2024 | Pending sale | $929,000$248/sqft |
Source: | ||
| 10/10/2024 | Price change | $929,000-2.7%$248/sqft |
Source: | ||
| 9/3/2024 | Listed for sale | $955,000$255/sqft |
Source: | ||
Public tax history
Tax history is unavailable.
Neighborhood: 28079
Nearby schools
GreatSchools rating
- 9/10Fairview Elementary SchoolGrades: PK-5Distance: 2.8 mi
- 9/10Piedmont Middle SchoolGrades: 6-8Distance: 7.5 mi
- 7/10Piedmont High SchoolGrades: 9-12Distance: 7.4 mi
Get a cash offer in 3 minutes
Find out how much your home could sell for in as little as 3 minutes with a no-obligation cash offer.
Estimated market value$925,500
Get a cash offer in 3 minutes
Find out how much your home could sell for in as little as 3 minutes with a no-obligation cash offer.
Estimated market value
$925,500


