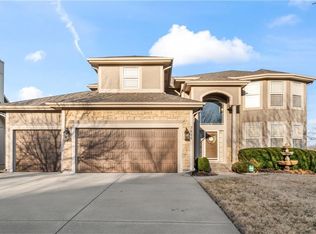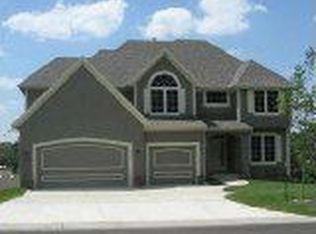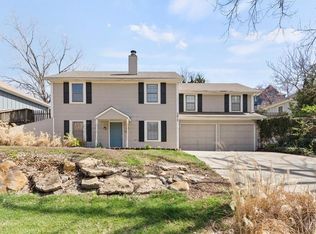Come through the front door to find a circular stair case which incorporates all levels of this custom built home. Follow hardwoods into a timeless kitchen w/ custom cabinetry, granite, & SS appliances. Family room has custom built ins, generous daylight & panoramic views. Luxurious master w/coffered ceiling, custom lighting, soaking tub, shower & large closet. 2nd floor Laundry! W/O Lower level is finished w/an architectural flair. Polished concrete floor, clean lines & distinctive ceiling make a great hangout!
This property is off market, which means it's not currently listed for sale or rent on Zillow. This may be different from what's available on other websites or public sources.


