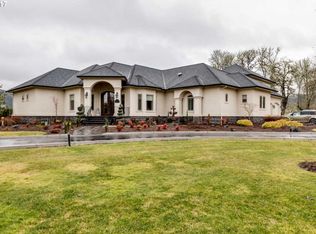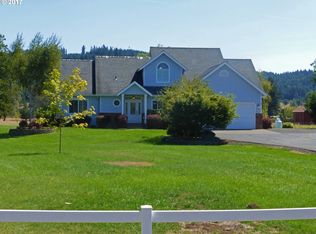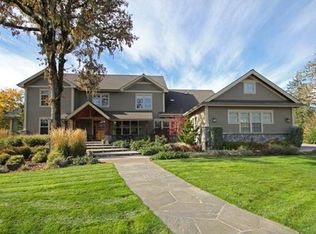Sold
$780,000
78250 Meadow Park Dr, Cottage Grove, OR 97424
3beds
2,873sqft
Residential, Single Family Residence
Built in 2002
2.01 Acres Lot
$840,100 Zestimate®
$271/sqft
$2,846 Estimated rent
Home value
$840,100
$798,000 - $882,000
$2,846/mo
Zestimate® history
Loading...
Owner options
Explore your selling options
What's special
Absolutely stunning custom home situated on two acres in the coveted luxury community Riverview Estates! Let your troubles fade away as you arrive at your own peaceful estate. The home's numerous windows provide superb views, connecting you with the beautiful natural surroundings. A lovely kitchen with gas cooking, center island, and ample prep & storage space opens to a dining area and a family room with a cozy gas fireplace. The primary bedroom suite features a generously sized walk-in closet, jetted tub, walk-in shower, and a private balcony with gorgeous views. Formal living room with fireplace, formal dining room. Main-level office could be a 4th bedroom. Large bonus room upstairs. The spacious patio is the perfect place to relax and unwind. Spend your evenings with family and friends around the fire pit. Walk to the Row River Trail, close to river access, hiking, pickleball, golf and other outdoor recreational activities. New roof with transferrable warranty, new gutters, new heat pump, all installed in summer 2022. Three-car extra deep garage, plus RV parking with hookup. Just minutes from shopping & restaurants in Cottage Grove, easy commute to Eugene/Springfield. Don't miss out!
Zillow last checked: 8 hours ago
Listing updated: September 29, 2023 at 09:48am
Listed by:
Jamie Paddock 541-484-6000,
Elite Realty Professionals
Bought with:
Cedric Blansett, 201229624
Hybrid Real Estate
Source: RMLS (OR),MLS#: 23374917
Facts & features
Interior
Bedrooms & bathrooms
- Bedrooms: 3
- Bathrooms: 3
- Full bathrooms: 2
- Partial bathrooms: 1
- Main level bathrooms: 1
Primary bedroom
- Features: Balcony, French Doors, Jetted Tub, Suite, Walkin Closet, Wallto Wall Carpet
- Level: Upper
- Area: 240
- Dimensions: 16 x 15
Bedroom 2
- Features: Closet, Wallto Wall Carpet
- Level: Upper
- Area: 143
- Dimensions: 13 x 11
Bedroom 3
- Features: Ceiling Fan, Vaulted Ceiling, Walkin Closet, Wallto Wall Carpet
- Level: Upper
- Area: 100
- Dimensions: 10 x 10
Dining room
- Features: Formal, Engineered Hardwood, High Ceilings
- Level: Main
- Area: 130
- Dimensions: 13 x 10
Family room
- Features: Builtin Features, Exterior Entry, Fireplace, Wallto Wall Carpet
- Level: Main
- Area: 240
- Dimensions: 16 x 15
Kitchen
- Features: Cook Island, Dishwasher, Down Draft, Eat Bar, Exterior Entry, Pantry, Free Standing Range
- Level: Main
- Area: 273
- Width: 13
Living room
- Features: Fireplace, Formal, High Ceilings, Wallto Wall Carpet
- Level: Main
- Area: 195
- Dimensions: 15 x 13
Heating
- Forced Air, Fireplace(s)
Cooling
- Heat Pump
Appliances
- Included: Dishwasher, Disposal, Free-Standing Gas Range, Down Draft, Free-Standing Range, Propane Water Heater
- Laundry: Laundry Room
Features
- Ceiling Fan(s), High Ceilings, High Speed Internet, Sound System, Vaulted Ceiling(s), Closet, Sink, Walk-In Closet(s), Formal, Built-in Features, Cook Island, Eat Bar, Pantry, Balcony, Suite, Kitchen Island
- Flooring: Engineered Hardwood, Tile, Wall to Wall Carpet
- Doors: French Doors
- Windows: Double Pane Windows, Vinyl Frames, Skylight(s), Bay Window(s)
- Number of fireplaces: 2
- Fireplace features: Propane
Interior area
- Total structure area: 2,873
- Total interior livable area: 2,873 sqft
Property
Parking
- Total spaces: 3
- Parking features: Driveway, RV Access/Parking, Garage Door Opener, Attached, Oversized
- Attached garage spaces: 3
- Has uncovered spaces: Yes
Features
- Levels: Two
- Stories: 2
- Patio & porch: Covered Patio, Patio
- Exterior features: Fire Pit, RV Hookup, Yard, Exterior Entry, Balcony
- Has spa: Yes
- Spa features: Free Standing Hot Tub, Bath
- Has view: Yes
- View description: Mountain(s), Territorial, Trees/Woods
Lot
- Size: 2.01 Acres
- Features: Level, Sprinkler, Acres 1 to 3
Details
- Additional structures: Outbuilding, PoultryCoop, RVParking
- Parcel number: 1640067
- Zoning: RR2
- Other equipment: Air Cleaner
Construction
Type & style
- Home type: SingleFamily
- Architectural style: Contemporary
- Property subtype: Residential, Single Family Residence
Materials
- Cement Siding, Lap Siding
- Roof: Composition
Condition
- Updated/Remodeled
- New construction: No
- Year built: 2002
Utilities & green energy
- Gas: Propane
- Sewer: Septic Tank
- Water: Well
Community & neighborhood
Location
- Region: Cottage Grove
- Subdivision: Riverview Estates Ii
HOA & financial
HOA
- Has HOA: Yes
- HOA fee: $350 annually
- Amenities included: Road Maintenance
Other
Other facts
- Listing terms: Cash,Conventional
- Road surface type: Paved
Price history
| Date | Event | Price |
|---|---|---|
| 9/29/2023 | Sold | $780,000+4%$271/sqft |
Source: | ||
| 8/31/2023 | Pending sale | $749,900$261/sqft |
Source: | ||
| 8/25/2023 | Listed for sale | $749,900+28.2%$261/sqft |
Source: | ||
| 1/5/2021 | Sold | $585,000-3.8%$204/sqft |
Source: | ||
| 10/25/2020 | Pending sale | $608,000$212/sqft |
Source: Keller Williams Realty Eugene and Springfield #20274962 | ||
Public tax history
| Year | Property taxes | Tax assessment |
|---|---|---|
| 2025 | $5,910 +2.3% | $534,180 +3% |
| 2024 | $5,775 +1.8% | $518,622 +3% |
| 2023 | $5,674 +4.7% | $503,517 +3% |
Find assessor info on the county website
Neighborhood: 97424
Nearby schools
GreatSchools rating
- 5/10Harrison Elementary SchoolGrades: K-5Distance: 2.7 mi
- 5/10Lincoln Middle SchoolGrades: 6-8Distance: 3.1 mi
- 5/10Cottage Grove High SchoolGrades: 9-12Distance: 3.5 mi
Schools provided by the listing agent
- Elementary: Harrison
- Middle: Lincoln
- High: Cottage Grove
Source: RMLS (OR). This data may not be complete. We recommend contacting the local school district to confirm school assignments for this home.

Get pre-qualified for a loan
At Zillow Home Loans, we can pre-qualify you in as little as 5 minutes with no impact to your credit score.An equal housing lender. NMLS #10287.
Sell for more on Zillow
Get a free Zillow Showcase℠ listing and you could sell for .
$840,100
2% more+ $16,802
With Zillow Showcase(estimated)
$856,902

