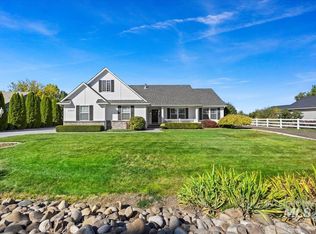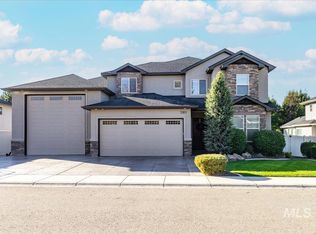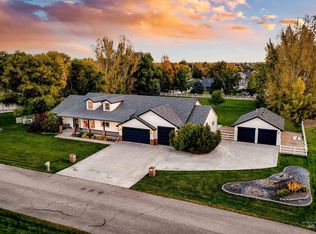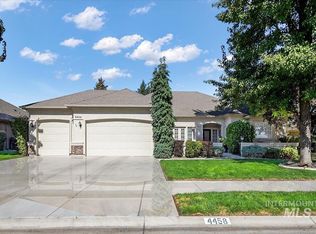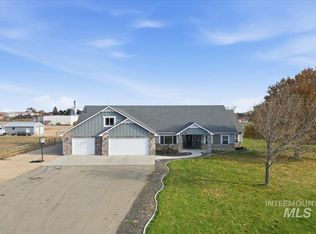RARE FIND, COUNTRY LIVING and HORSE PROPERTY on OVER 1-ACRE close to town! Welcome home to this exceptional MINI-FARM and GARDENER’S DREAM secluded in the desirable Chisum Valley neighborhood just 10-minutes from I-84 and shopping! Ideal for 4-H livestock projects; bring your chickens, pets, horses, and other livestock (up to 2-large animals allowed)! The spacious insulated 31x27ft. HEATED SHOP with BATHROOM offers an excellent hobby space or home-business. Store your garden tools in the 24x16ft. GARDEN SHED/BARN with electricity. Perfectly contain small pets with the wire mesh fully fenced backyard and pasture. Enjoy all-gas furnace, water heater, range, dryer, and fireplace in this 3-bed, 2-bath, single-level, 2,161sq.ft. split-bedroom home boasting spacious kitchen with granite countertops and stainless-steel appliances. Enjoy a spacious covered front and back porch with plenty of seating room! Back patio includes HOT TUB breaker box and GAS BBQ stub. The open-concept main living space boasts an abundance of natural light with vaulted ceilings and features a river rock clad mantel with gas fireplace! Large home-office with glass French doors. Enjoy your orchard and garden blooms from your covered West-facing back porch.
Active
$875,000
7825 S Chisum Way, Meridian, ID 83642
3beds
2baths
2,161sqft
Est.:
Single Family Residence
Built in 1999
1.12 Acres Lot
$-- Zestimate®
$405/sqft
$54/mo HOA
What's special
Water heaterAll-gas furnace
- 280 days |
- 987 |
- 61 |
Zillow last checked: 8 hours ago
Listing updated: November 26, 2025 at 01:46pm
Listed by:
Aubrey Innes 208-369-1563,
Real Broker LLC
Source: IMLS,MLS#: 98937918
Tour with a local agent
Facts & features
Interior
Bedrooms & bathrooms
- Bedrooms: 3
- Bathrooms: 2
- Main level bathrooms: 2
- Main level bedrooms: 3
Primary bedroom
- Level: Main
- Area: 247
- Dimensions: 19 x 13
Bedroom 2
- Level: Main
- Area: 132
- Dimensions: 11 x 12
Bedroom 3
- Level: Main
- Area: 195
- Dimensions: 15 x 13
Kitchen
- Level: Main
- Area: 140
- Dimensions: 10 x 14
Living room
- Level: Main
- Area: 418
- Dimensions: 19 x 22
Office
- Level: Main
- Area: 156
- Dimensions: 12 x 13
Heating
- Heated, Forced Air, Natural Gas
Cooling
- Central Air
Appliances
- Included: Water Heater, Gas Water Heater, Dishwasher, Disposal, Microwave, Oven/Range Freestanding, Refrigerator, Water Softener Owned, Gas Oven, Gas Range
Features
- Bathroom, Sink, Workbench, Bath-Master, Bed-Master Main Level, Split Bedroom, Den/Office, Double Vanity, Walk-In Closet(s), Pantry, Granite Counters, Number of Baths Main Level: 2
- Flooring: Concrete, Tile, Carpet, Vinyl
- Has basement: No
- Has fireplace: Yes
- Fireplace features: Gas, Insert
Interior area
- Total structure area: 2,161
- Total interior livable area: 2,161 sqft
- Finished area above ground: 2,161
Property
Parking
- Total spaces: 2
- Parking features: Garage Door Access, Attached, Detached, RV Access/Parking, Driveway
- Attached garage spaces: 2
- Has uncovered spaces: Yes
- Details: Garage: 27x25
Features
- Levels: One
- Patio & porch: Covered Patio/Deck
- Fencing: Full,Cross Fenced,Vinyl,Wire
Lot
- Size: 1.12 Acres
- Dimensions: 447' x 128'
- Features: 1 - 4.99 AC, Garden, Horses, Irrigation Available, Sidewalks, Chickens, Auto Sprinkler System, Drip Sprinkler System, Full Sprinkler System, Pressurized Irrigation Sprinkler System, Irrigation Sprinkler System
Details
- Additional structures: Shop, Barn(s), Shed(s)
- Parcel number: R1693860340
- Zoning: RR
- Horses can be raised: Yes
Construction
Type & style
- Home type: SingleFamily
- Property subtype: Single Family Residence
Materials
- Insulation, Concrete, Frame, Metal Siding, Stone, Vinyl Siding
- Foundation: Crawl Space
- Roof: Architectural Style
Condition
- Year built: 1999
Utilities & green energy
- Electric: 220 Volts
- Sewer: Septic Tank
- Water: Well
- Utilities for property: Electricity Connected, Water Connected, Natural Gas Connected, Cable Connected, Broadband Internet
Community & HOA
Community
- Subdivision: Chisum Valley
HOA
- Has HOA: Yes
- HOA fee: $650 annually
Location
- Region: Meridian
Financial & listing details
- Price per square foot: $405/sqft
- Tax assessed value: $761,900
- Annual tax amount: $2,749
- Date on market: 3/6/2025
- Listing terms: Consider All
- Ownership: Fee Simple,Fractional Ownership: No
- Electric utility on property: Yes
- Road surface type: Paved
Estimated market value
Not available
Estimated sales range
Not available
Not available
Price history
Price history
Price history is unavailable.
Public tax history
Public tax history
| Year | Property taxes | Tax assessment |
|---|---|---|
| 2024 | $2,884 -12.1% | $761,900 +6% |
| 2023 | $3,280 +3.5% | $718,800 -7.7% |
| 2022 | $3,168 -9.3% | $778,600 +31.6% |
Find assessor info on the county website
BuyAbility℠ payment
Est. payment
$4,954/mo
Principal & interest
$4222
Property taxes
$372
Other costs
$360
Climate risks
Neighborhood: 83642
Nearby schools
GreatSchools rating
- 8/10Silver Trail Elementary SchoolGrades: PK-5Distance: 0.6 mi
- 3/10Kuna Middle SchoolGrades: 6-8Distance: 2.6 mi
- 2/10Kuna High SchoolGrades: 9-12Distance: 2.3 mi
Schools provided by the listing agent
- Elementary: Silver Trail
- Middle: Kuna
- High: Kuna
- District: Kuna School District #3
Source: IMLS. This data may not be complete. We recommend contacting the local school district to confirm school assignments for this home.
- Loading
- Loading
