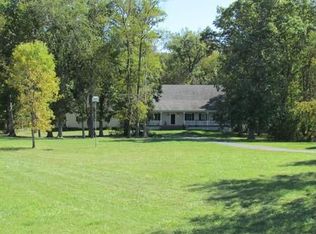Magnificent country retreat! 14 acres with professionally landscaped lawn, creek, natural woods, walking paths, and 60' x 40' outbuilding. Beautiful 10 year old ranch, custom built by Gary Oehlberg, handicapped accessible, impressive foyer into open floor plan, wood floors and multiple built-ins, huge rooms, appliance filled kitchen with island, first floor laundry, 12' ceilings, coffered in master bedroom, massive walk-in closet, tons of storage. Wet bar in the rec room, large patios (one covered), partially exposed basement with open stairway from the Great Room and a second stairway to the garage. Heated outbuilding with water. Agriculture zoning, so horses are welcome and families of deer are frequent visitors in the backyard.
This property is off market, which means it's not currently listed for sale or rent on Zillow. This may be different from what's available on other websites or public sources.
