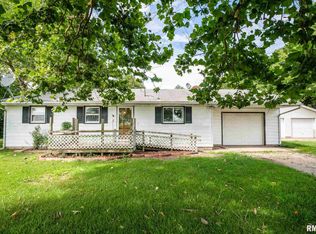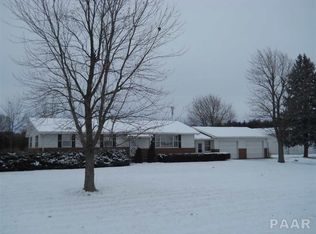This unique find on Townline Rd sits on 9.95 acres in Manito! The perfect getaway from the hustle and bustle of in-town living! This quad-level home has 2,000 sqft, 4 bed, 2 1/2 bath, and a 2 stall attached heated garage! The main home offers a formal dining room, eat-in kitchen, open foyer, mudroom, and both living and family rooms. Cherry wood flooring on part of the main level! Master bedroom with laminate flooring & walk-in closet. Recent updates include flooring, steps redone, paint, siding, roof, hot water heater. Several additional buildings on the property. Perfect in-law-suite set up on the property with a 17x10 living room, 18x12 eat-in kitchen, full bath, 7x7 laundry room, and 13x10 bedroom! Well maintained, and also contains a 20x40 workshop with a full garage door! This is truly an opportunity you will not want to pass up!
This property is off market, which means it's not currently listed for sale or rent on Zillow. This may be different from what's available on other websites or public sources.

